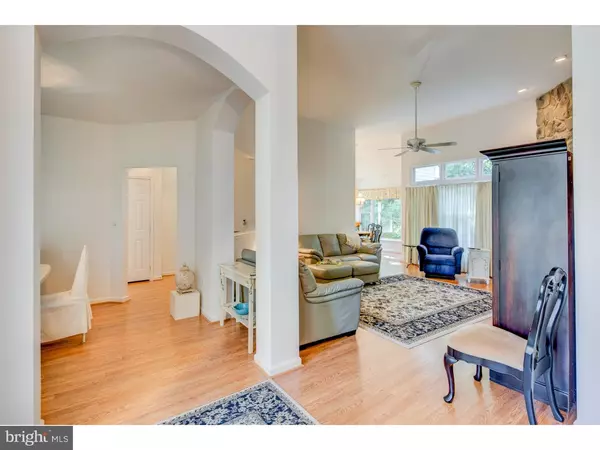For more information regarding the value of a property, please contact us for a free consultation.
Key Details
Sold Price $270,000
Property Type Single Family Home
Sub Type Detached
Listing Status Sold
Purchase Type For Sale
Square Footage 1,898 sqft
Price per Sqft $142
Subdivision Weather Vane Farms
MLS Listing ID 1002508874
Sold Date 06/27/17
Style Ranch/Rambler
Bedrooms 3
Full Baths 2
HOA Y/N N
Abv Grd Liv Area 1,898
Originating Board TREND
Year Built 2001
Annual Tax Amount $7,612
Tax Year 2016
Lot Size 8,040 Sqft
Acres 0.18
Lot Dimensions 67X120
Property Description
WOW.. Get ready to walk in, unpack, and immediately begin to enjoy this immaculate move in ready home nestled quietly in the back of the highly desirable Weather Vane Farms. On Billows Drive where not many cars pass through due to its location makes the property that much more desired by those looking with the need for a neighborhood feel but the quietness of serenity. Relish in the peacefulness of the location of the property that backs up to wooded area in addition to the state of the art Anderson Windows, which can be found throughout the entire home. This one story ranch style home offers much more space than meets the eye. As you walk in you are warmly welcomed by the large living room. The entire home is covered in Pergo flooring besides the master which includes real hardwood flooring. To your left you will find your dining room for those with more of a tradition taste or can be put to another use due to the immense eat in kitchen that comes next as you continue through the house. The kitchen features the right amount of room for a kitchen table, ample about of counter space, matching white appliances, and a wet bar perfect for entertaining. From the kitchen you can reach the either reach the laundry room and two door garage that includes an extra refrigerator as well as a ever large cedar closest to the left of the garage; or to the back of the house the back door will lead you to tranquility. Backing up to the woods the patio has a beautiful view throughout all seasons. No need to worry about petty propane tanks because the patio includes a gas line making those summertime BBQ that much easier. Now to the right of the house includes the study, office, or extra living space. All three bedrooms are located on the right side of the house, which includes a handicap accessible common full bathroom. Master bedroom includes an attached his and her master bathroom that features a jacuzzi tub, standing shower, and walk-in closet. Recently white-toned painted walls allow for easy decorating or even the ability to customize your new home with ease! Stone highlighted on the front of the house complimented by the matching stone of the fireplace is aesthetically pleasing to the eye to all! Book your appointment today!
Location
State NJ
County Gloucester
Area East Greenwich Twp (20803)
Zoning RES
Rooms
Other Rooms Living Room, Dining Room, Primary Bedroom, Bedroom 2, Kitchen, Family Room, Bedroom 1, Laundry, Other
Interior
Interior Features Primary Bath(s), Butlers Pantry, Ceiling Fan(s), Kitchen - Eat-In
Hot Water Natural Gas
Heating Gas, Hot Water
Cooling Central A/C
Fireplaces Number 1
Fireplaces Type Stone
Fireplace Y
Heat Source Natural Gas
Laundry Main Floor
Exterior
Exterior Feature Patio(s)
Garage Spaces 4.0
Utilities Available Cable TV
Waterfront N
Water Access N
Roof Type Shingle
Accessibility None
Porch Patio(s)
Parking Type Other
Total Parking Spaces 4
Garage N
Building
Lot Description Trees/Wooded, Front Yard, Rear Yard, SideYard(s)
Story 1
Foundation Slab
Sewer Public Sewer
Water Public
Architectural Style Ranch/Rambler
Level or Stories 1
Additional Building Above Grade
Structure Type 9'+ Ceilings
New Construction N
Schools
Elementary Schools Samuel Mickle School
School District East Greenwich Township Public Schools
Others
Senior Community No
Tax ID 03-01401 01-00036
Ownership Fee Simple
Read Less Info
Want to know what your home might be worth? Contact us for a FREE valuation!

Our team is ready to help you sell your home for the highest possible price ASAP

Bought with Rosemarie Rose Simila • Keller Williams Hometown
GET MORE INFORMATION





