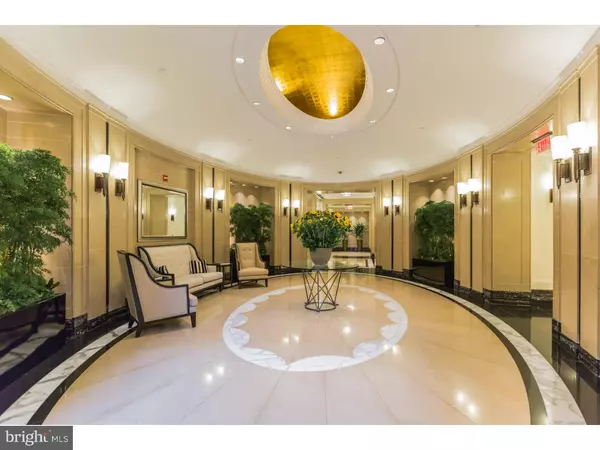For more information regarding the value of a property, please contact us for a free consultation.
Key Details
Sold Price $2,650,000
Property Type Single Family Home
Sub Type Unit/Flat/Apartment
Listing Status Sold
Purchase Type For Sale
Square Footage 2,210 sqft
Price per Sqft $1,199
Subdivision Rittenhouse Square
MLS Listing ID 1002510294
Sold Date 12/20/16
Style Traditional
Bedrooms 3
Full Baths 3
Half Baths 1
HOA Fees $2,020/mo
HOA Y/N N
Abv Grd Liv Area 2,210
Originating Board TREND
Year Built 2012
Annual Tax Amount $234
Tax Year 2016
Property Description
10 Rittenhouse Square - Philadelphia's Ultimate Address. The entry gallery opens to the expansive great room with a wall of windows featuring stellar views of the city's iconic skyline. This spacious 3 bedroom/3.5 bath home provides the expected level of luxury finishes and services that 10 Rittenhouse has to offer. Large dine-in gourmet kitchen with exceptional storage and oversized breakfast bar - Poggenpohl cabinets, Sub-zero refrigerator, Miele dishwasher, wall oven and gas cooktop. Each bedroom has its own bath, generous custom built-out closets and delightful views. Rich Brazilian cherry hardwood floors, custom lighting and window shades throughout. Full service concierge and door staff, chauffeur driven town car, fitness and strength training center, saline pool, yoga studio, board room, party room w catering kitchen, wine storage, bicycle storage, courtyard and garden terrace. Storage locker and garage parking license for 1 car included in the purchase price. 6 yrs. remain on the full tax abatement. Note: taxes will be $1,808 in 2017.
Location
State PA
County Philadelphia
Area 19103 (19103)
Zoning CMX5
Rooms
Other Rooms Living Room, Dining Room, Primary Bedroom, Bedroom 2, Kitchen, Bedroom 1
Interior
Interior Features Primary Bath(s), Kitchen - Island, Butlers Pantry, WhirlPool/HotTub, Sprinkler System, Kitchen - Eat-In
Hot Water Other
Heating Other, Zoned
Cooling Central A/C
Flooring Wood, Marble
Equipment Cooktop, Oven - Wall, Dishwasher, Refrigerator, Disposal, Energy Efficient Appliances, Built-In Microwave
Fireplace N
Appliance Cooktop, Oven - Wall, Dishwasher, Refrigerator, Disposal, Energy Efficient Appliances, Built-In Microwave
Heat Source Other
Laundry Main Floor
Exterior
Pool Indoor
Utilities Available Cable TV
Waterfront N
Water Access N
Accessibility None
Parking Type None
Garage N
Building
Sewer Public Sewer
Water Public
Architectural Style Traditional
Additional Building Above Grade
Structure Type 9'+ Ceilings
New Construction N
Schools
School District The School District Of Philadelphia
Others
Pets Allowed Y
HOA Fee Include Common Area Maintenance,Ext Bldg Maint,Snow Removal,Trash,Heat,Water,Sewer,Cook Fee,Health Club,Management
Senior Community No
Tax ID 888095814
Ownership Condominium
Pets Description Case by Case Basis
Read Less Info
Want to know what your home might be worth? Contact us for a FREE valuation!

Our team is ready to help you sell your home for the highest possible price ASAP

Bought with Kelly R Pendino-Betley • BHHS Fox & Roach At the Harper, Rittenhouse Square
GET MORE INFORMATION





