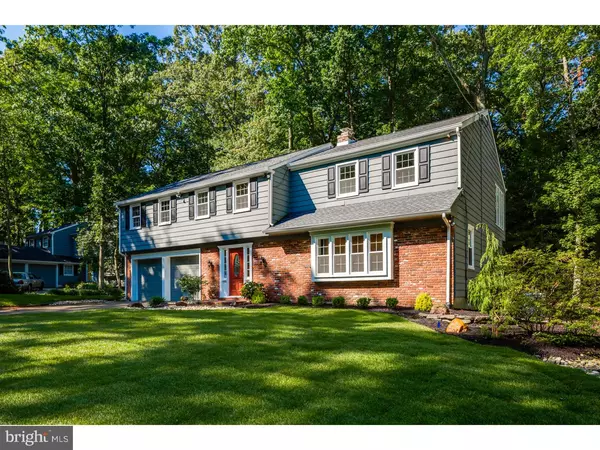For more information regarding the value of a property, please contact us for a free consultation.
Key Details
Sold Price $440,000
Property Type Single Family Home
Sub Type Detached
Listing Status Sold
Purchase Type For Sale
Square Footage 2,742 sqft
Price per Sqft $160
Subdivision Barclay
MLS Listing ID 1002505586
Sold Date 11/29/16
Style Colonial
Bedrooms 5
Full Baths 3
Half Baths 1
HOA Y/N N
Abv Grd Liv Area 2,742
Originating Board TREND
Year Built 1966
Annual Tax Amount $11,344
Tax Year 2016
Lot Dimensions 92X181
Property Description
This home is a rare find in Barclay Forest Section. It is a one of a kind expanded Bradford with many upgrades thru out. Like "new construction" when entering this spectacular home you see all the new and refurbished hardwood floors thru out. Living room with its box bay window; Dining Room, Family room and Kitchen has new baseboard, crown molding and dining room has wains coating. Kitchen is appointed with custom cabinets; subway back splash, upgraded Samsung appliances; recessed lighting and a back wall of windows that allows so much light in and looks out on the enchanting backyard. Family room has hardwood floor with a brick fireplace, recessed lights and hardwood flooring that extends into the powder room. The exceptionally large laundry room can be used as a mud room and has a new exterior door to the back yard. Five bedrooms and 3 baths on the second floor with a master suite and sitting area that has a cathedral ceiling with extra insulation and 13 Pella casement windows; separate his and hers closets with build-ins; separate heat and a/c; overly spacious master bathroom with ceramic shower and a custom master bath vanity with curved vanity and a granite top and pocket door. As you go down the hall to the other 4 bedrooms; you have a hall bath with double vanity with and the fourth bedroom has its own separate bath included with custom vanity and granite top and ceramic shower. This bedroom can be used as a prince/ princess /in law suite, All hardwood on second floors have been refinished. Closets galore. Basement is finished with recessed lighting a brick fireplace and a brick bar for entertaining. Just install your wall TV. Basement also has fresh Sheetrock; painting and new carpeting. As you walk out of the family room onto the rear deck your yard is a one of a kind in Barclay. It has a well landscaped area and a natural area that affords you privacy. What a great space for outside entertaining, You can walk the red brick walk way to the front of the home which has been professionally landscaped. You also have new windows and a new roof and a freshly painted 2 car garage. This home is ready for you. Just move right in....
Location
State NJ
County Camden
Area Cherry Hill Twp (20409)
Zoning RES
Rooms
Other Rooms Living Room, Dining Room, Primary Bedroom, Bedroom 2, Bedroom 3, Kitchen, Family Room, Bedroom 1, In-Law/auPair/Suite, Laundry, Other, Attic
Basement Partial
Interior
Interior Features Primary Bath(s), Ceiling Fan(s), Kitchen - Eat-In
Hot Water Natural Gas
Heating Gas, Forced Air
Cooling Central A/C
Flooring Wood, Tile/Brick
Fireplaces Number 1
Fireplaces Type Brick
Fireplace Y
Window Features Replacement
Heat Source Natural Gas
Laundry Main Floor
Exterior
Exterior Feature Patio(s)
Garage Spaces 5.0
Utilities Available Cable TV
Waterfront N
Water Access N
Roof Type Pitched
Accessibility None
Porch Patio(s)
Parking Type On Street, Driveway, Attached Garage
Attached Garage 2
Total Parking Spaces 5
Garage Y
Building
Lot Description Front Yard, Rear Yard
Story 2
Foundation Brick/Mortar
Sewer Public Sewer
Water Public
Architectural Style Colonial
Level or Stories 2
Additional Building Above Grade
Structure Type Cathedral Ceilings
New Construction N
Schools
Elementary Schools A. Russell Knight
Middle Schools Carusi
High Schools Cherry Hill High - West
School District Cherry Hill Township Public Schools
Others
Senior Community No
Tax ID 09-00404 32-00010
Ownership Fee Simple
Read Less Info
Want to know what your home might be worth? Contact us for a FREE valuation!

Our team is ready to help you sell your home for the highest possible price ASAP

Bought with Kerin Ricci • Keller Williams Realty - Cherry Hill
GET MORE INFORMATION





