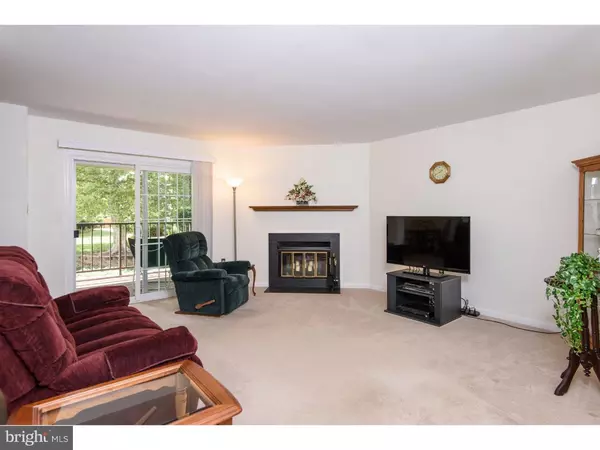For more information regarding the value of a property, please contact us for a free consultation.
Key Details
Sold Price $225,000
Property Type Single Family Home
Sub Type Unit/Flat/Apartment
Listing Status Sold
Purchase Type For Sale
Square Footage 1,476 sqft
Price per Sqft $152
Subdivision Chesterbrook
MLS Listing ID 1002501998
Sold Date 11/16/16
Style Colonial
Bedrooms 3
Full Baths 2
HOA Fees $185/mo
HOA Y/N Y
Abv Grd Liv Area 1,476
Originating Board TREND
Year Built 1985
Annual Tax Amount $2,926
Tax Year 2016
Lot Size 1,580 Sqft
Acres 0.04
Lot Dimensions 0X0
Property Description
Welcome to 224 Valley Stream Lane, a rarely offered THREE bedroom end unit in the highly sought after Valley Stream neighborhood in beautiful Chesterbrook. This is a terrific, spacious home in a great location within the community. The tiled entrance hall leads to the living room with wood burning fireplace and sliding glass doors to the covered deck. The eat-in kitchen features ample counter and cabinet space, a double stainless steel sink, wood flooring, a tile back splash and updated appliances including a two year old stainless steel refrigerator. The formal dining room offers chair railing, a deep pantry/closet and a large picture window overlooking the deck. The master suite features a walk-in closet and a nicely updated master bathroom with tile flooring. Two additional bedrooms are serviced by a full hall bathroom and can easily double as home offices, den areas, etc. A laundry room with additional storage space completes the picture for the home's interior. The huge deck overlooks community open space and is a wonderful place to entertain, dine or just relax. Additional attic storage, tilt-in replacement windows(2012), outdoor storage space, a terrific floor plan and more, all combine to create a wonderful living environment. This is a fabulous end unit home in a great location offering lots of light and pleasant views. Located in the award winning Tredyffrin Easttown School District, close to shopping and corporate centers, as well as the Valley Forge National Park. A short distance to major highways and public transportation. This is it. Welcome home!
Location
State PA
County Chester
Area Tredyffrin Twp (10343)
Zoning R4
Rooms
Other Rooms Living Room, Dining Room, Primary Bedroom, Bedroom 2, Kitchen, Bedroom 1, Attic
Interior
Interior Features Primary Bath(s), Stall Shower, Kitchen - Eat-In
Hot Water Electric
Heating Heat Pump - Electric BackUp, Forced Air
Cooling Central A/C
Flooring Wood, Fully Carpeted, Tile/Brick
Fireplaces Number 1
Equipment Built-In Range, Dishwasher, Built-In Microwave
Fireplace Y
Appliance Built-In Range, Dishwasher, Built-In Microwave
Laundry Main Floor
Exterior
Exterior Feature Deck(s)
Garage Spaces 2.0
Water Access N
Roof Type Pitched
Accessibility None
Porch Deck(s)
Total Parking Spaces 2
Garage N
Building
Story 1
Sewer Public Sewer
Water Public
Architectural Style Colonial
Level or Stories 1
Additional Building Above Grade
New Construction N
Schools
Elementary Schools Valley Forge
Middle Schools Valley Forge
High Schools Conestoga Senior
School District Tredyffrin-Easttown
Others
Pets Allowed Y
HOA Fee Include Common Area Maintenance,Ext Bldg Maint,Lawn Maintenance,Snow Removal,Trash,Water,Sewer
Senior Community No
Tax ID 43-05 -2188
Ownership Fee Simple
Pets Allowed Case by Case Basis
Read Less Info
Want to know what your home might be worth? Contact us for a FREE valuation!

Our team is ready to help you sell your home for the highest possible price ASAP

Bought with Ann Hartman • RE/MAX Main Line-Paoli
GET MORE INFORMATION




