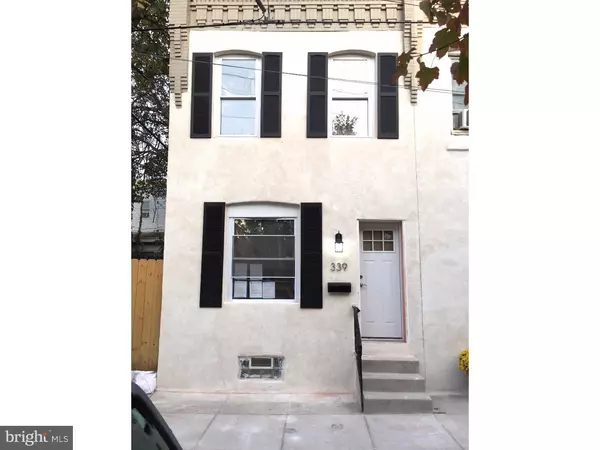For more information regarding the value of a property, please contact us for a free consultation.
Key Details
Sold Price $275,000
Property Type Townhouse
Sub Type Interior Row/Townhouse
Listing Status Sold
Purchase Type For Sale
Square Footage 1,140 sqft
Price per Sqft $241
Subdivision Powelton Village
MLS Listing ID 1002493416
Sold Date 12/16/16
Style Traditional
Bedrooms 3
Full Baths 1
Half Baths 1
HOA Y/N N
Abv Grd Liv Area 1,140
Originating Board TREND
Year Built 1951
Annual Tax Amount $1,235
Tax Year 2016
Lot Size 620 Sqft
Acres 0.01
Lot Dimensions 14X44
Property Description
Welcome to your new residence!! Located on a quiet street in Powelton Village this beautiful 2 story end-of-row residence that boasts hardwood floors throughout, is an ideal place to call home. This open concept home features 10 foot ceilings throughout, recessed lighting, first floor laundry, first floor powder room, a custom pallet-wood fireplace and mantle just to mention a few. With a full and finished basement, you'll have additional room for entertaining, a home office or even a fourth bedroom, should you desire one. Live comfortably in this home with new central air and forced air heat, accompanied by all brand new stainless appliances in your huge kitchen that boasts granite counter tops and white shaker cabinets all surrounded by a beautiful glass mosaic backsplash. Your nice sized back yard will be perfect for those summer parties and bbqs. With a semi-private and gated alley way, you will have the privacy you desire and additional access to your fenced-in and gated back yard. From the roof to the basement, this home was recently fully remodeled. Qualifies for 10 Year Tax Abatement and it has been applied for.
Location
State PA
County Philadelphia
Area 19104 (19104)
Zoning RSA5
Rooms
Other Rooms Living Room, Dining Room, Primary Bedroom, Bedroom 2, Kitchen, Family Room, Bedroom 1
Basement Full, Fully Finished
Interior
Interior Features Butlers Pantry
Hot Water Electric
Heating Gas, Forced Air
Cooling Central A/C
Flooring Wood, Stone
Fireplaces Number 1
Equipment Oven - Self Cleaning, Dishwasher, Disposal, Energy Efficient Appliances, Built-In Microwave
Fireplace Y
Window Features Replacement
Appliance Oven - Self Cleaning, Dishwasher, Disposal, Energy Efficient Appliances, Built-In Microwave
Heat Source Natural Gas
Laundry Main Floor
Exterior
Utilities Available Cable TV
Waterfront N
Water Access N
Roof Type Flat
Accessibility None
Garage N
Building
Lot Description Corner
Story 2
Foundation Stone
Sewer Public Sewer
Water Public
Architectural Style Traditional
Level or Stories 2
Additional Building Above Grade
Structure Type 9'+ Ceilings
New Construction N
Schools
School District The School District Of Philadelphia
Others
Senior Community No
Tax ID 061229800
Ownership Fee Simple
Read Less Info
Want to know what your home might be worth? Contact us for a FREE valuation!

Our team is ready to help you sell your home for the highest possible price ASAP

Bought with Rodney Ross • Keller Williams Philadelphia
GET MORE INFORMATION





