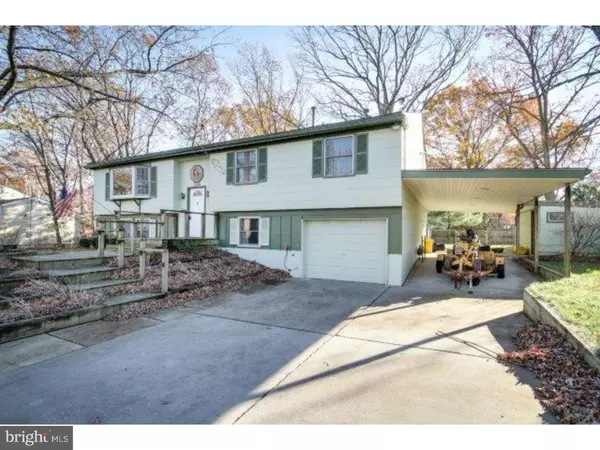For more information regarding the value of a property, please contact us for a free consultation.
Key Details
Sold Price $200,000
Property Type Single Family Home
Sub Type Detached
Listing Status Sold
Purchase Type For Sale
Square Footage 2,681 sqft
Price per Sqft $74
Subdivision Pinecrest
MLS Listing ID 1002490244
Sold Date 05/30/17
Style Colonial,Bi-level
Bedrooms 5
Full Baths 3
Half Baths 1
HOA Y/N N
Abv Grd Liv Area 2,681
Originating Board TREND
Year Built 1960
Annual Tax Amount $7,543
Tax Year 2016
Lot Size 9,650 Sqft
Acres 0.22
Lot Dimensions 96X100
Property Description
Welcome to this 5 bedroom, 3.5 bath home. This home features so many amazing things, starting off with the beautifully maintained yard, complete with an in-ground sprinkler system. Around the back of the home is a waterproof deck, covering the patio below. A second uncovered patio adjoins the covered patio. Inside the home features: a spacious Master Bedroom Suite, and an In-law suite (both consisting of a large bedroom, full bath, large closets, and a sitting room), 3 more Bed Rooms, 1.5 more Bath Rooms, a large eat-in kitchen with an electrically controlled skylight, Living Room, Dining Room, Family Room, Study, Laundry/Utility Room, Storage Room. This home also comes with a chair lift for the staircase (The stair lift is located in the attic for re-attachment if desired.) The large 18' x 33' attic includes a chipped cedar closet. The 1 car garage is equipped with a work bench. A 2 car carport adjoins the home, as does a garden shed. The garage and carport are serviced by a double wide driveway. This home has much, much more. Call for more information on this home today!
Location
State NJ
County Camden
Area Berlin Twp (20406)
Zoning RESID
Rooms
Other Rooms Living Room, Dining Room, Primary Bedroom, Bedroom 2, Bedroom 3, Kitchen, Family Room, Bedroom 1, In-Law/auPair/Suite, Laundry, Other, Attic
Interior
Interior Features Skylight(s), Ceiling Fan(s), Sprinkler System, Kitchen - Eat-In
Hot Water Natural Gas
Heating Gas
Cooling Central A/C
Fireplace N
Window Features Bay/Bow,Energy Efficient
Heat Source Natural Gas
Laundry Lower Floor
Exterior
Exterior Feature Deck(s), Patio(s)
Garage Spaces 1.0
Utilities Available Cable TV
Water Access N
Roof Type Pitched,Shingle
Accessibility None
Porch Deck(s), Patio(s)
Attached Garage 1
Total Parking Spaces 1
Garage Y
Building
Lot Description Front Yard, Rear Yard, SideYard(s)
Sewer Public Sewer
Water Public
Architectural Style Colonial, Bi-level
Additional Building Above Grade
New Construction N
Schools
High Schools Overbrook
School District Pine Hill Borough Board Of Education
Others
Senior Community No
Tax ID 06-00804-00006
Ownership Fee Simple
Read Less Info
Want to know what your home might be worth? Contact us for a FREE valuation!

Our team is ready to help you sell your home for the highest possible price ASAP

Bought with John D Clidy • Keller Williams Realty - Washington Township
GET MORE INFORMATION





