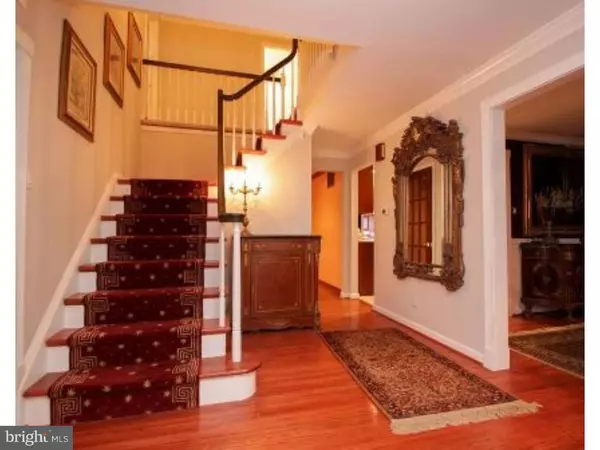For more information regarding the value of a property, please contact us for a free consultation.
Key Details
Sold Price $367,500
Property Type Single Family Home
Sub Type Detached
Listing Status Sold
Purchase Type For Sale
Square Footage 2,575 sqft
Price per Sqft $142
Subdivision Highgate Woods
MLS Listing ID 1002482154
Sold Date 01/09/17
Style Colonial
Bedrooms 4
Full Baths 2
Half Baths 1
HOA Y/N N
Abv Grd Liv Area 2,575
Originating Board TREND
Year Built 1969
Annual Tax Amount $10,829
Tax Year 2016
Lot Size 0.260 Acres
Acres 0.26
Lot Dimensions 70X162
Property Description
Exceptionally elegant describes this beautiful four bedroom, two and a half bath center hall colonial in highly desirable Cherry Hill East. Featuring large premium wooded corner lot, fine millwork, finished hardwood floors throughout, all existing lighting fixtures, custom build in oak book cases, all existing ceiling fans, pre-wired for stereo surround sound in family room, all new kitchen with granite counters, solid cherry cabinets, onyx backsplash, stainless steel appliances along with vintage Chambers range stove, recessed lighting, all new master bathroom and hall bath, 400 additional square feet of finished basement with a dry bar, workshop, high-efficiency high-end Westinghouse furnace installed in 2013, newer central air (2014), brand new hot water heater, brand new timberline roof, freshly painted, maintenance free gutters, energy efficient double pane windows, two car attached garage with extra large driveway, Impressive and immaculate home, priced to sell!!
Location
State NJ
County Camden
Area Cherry Hill Twp (20409)
Zoning RES
Rooms
Other Rooms Living Room, Dining Room, Primary Bedroom, Bedroom 2, Bedroom 3, Kitchen, Family Room, Bedroom 1, Laundry, Other
Basement Full, Fully Finished
Interior
Interior Features Ceiling Fan(s), Kitchen - Eat-In
Hot Water Natural Gas
Heating Gas, Forced Air
Cooling Central A/C
Flooring Wood, Fully Carpeted, Tile/Brick
Fireplaces Number 1
Fireplaces Type Brick
Equipment Oven - Self Cleaning, Dishwasher, Disposal
Fireplace Y
Window Features Energy Efficient
Appliance Oven - Self Cleaning, Dishwasher, Disposal
Heat Source Natural Gas
Laundry Main Floor
Exterior
Exterior Feature Deck(s)
Garage Garage Door Opener
Garage Spaces 5.0
Utilities Available Cable TV
Waterfront N
Water Access N
Roof Type Shingle
Accessibility None
Porch Deck(s)
Parking Type Driveway, Attached Garage, Other
Attached Garage 2
Total Parking Spaces 5
Garage Y
Building
Lot Description Corner
Story 2
Sewer Public Sewer
Water Public
Architectural Style Colonial
Level or Stories 2
Additional Building Above Grade
New Construction N
Schools
Elementary Schools Richard Stockton
Middle Schools Beck
High Schools Cherry Hill High - East
School District Cherry Hill Township Public Schools
Others
Senior Community No
Tax ID 09-00471 08-00019
Ownership Fee Simple
Acceptable Financing Conventional, VA, FHA 203(b)
Listing Terms Conventional, VA, FHA 203(b)
Financing Conventional,VA,FHA 203(b)
Read Less Info
Want to know what your home might be worth? Contact us for a FREE valuation!

Our team is ready to help you sell your home for the highest possible price ASAP

Bought with Laurel C Witts • Connection Realtors
GET MORE INFORMATION





