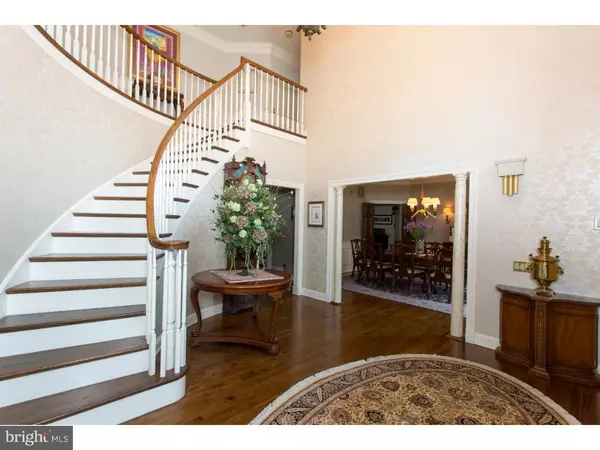For more information regarding the value of a property, please contact us for a free consultation.
Key Details
Sold Price $1,120,000
Property Type Single Family Home
Sub Type Detached
Listing Status Sold
Purchase Type For Sale
Square Footage 4,451 sqft
Price per Sqft $251
Subdivision Downtown
MLS Listing ID 1002476888
Sold Date 06/21/17
Style Traditional
Bedrooms 5
Full Baths 4
Half Baths 1
HOA Y/N N
Abv Grd Liv Area 4,451
Originating Board TREND
Year Built 1992
Annual Tax Amount $30,388
Tax Year 2016
Lot Size 0.467 Acres
Acres 0.47
Lot Dimensions 185X110
Property Description
This wonderful, 2-story brick home sits on one of Haddonfield's most private streets and features stunning features throughout. As you enter the grand foyer entrance with spiral staircase, you will immediately fall in love with the charm this home provides. The first floor features a formal living room with gas fireplace, double door access to a wonderful home office with beautiful built in shelving, a formal dining room that leads to a butler's area with Viking wine fridge, a huge family room with cathedral ceiling and wood burning fireplace that features a wonderful stone wall design, an eat-in kitchen with cathedral ceiling, subzero refrigerator, d?cor double wall oven, granite countertops, Viking stove top, and lots of cabinet space. The family room and office both have double door access out to the wonderful deck and patio area that features a gas fire-pit, perfect for entertaining. The 2nd floor of this beautiful home features a large master suite with recessed lighting, tray ceiling, large walk-in closet, and a huge marble bath with steam shower and soaking tub. There are two bedrooms with a Jack and Jill bath, a nice sized guest room off the hallway bath, which is also connected to an additional bedroom and features a double sink vanity with a beautiful skylight. The full, finished basement is unlike any other and is perfect for entertaining and has a gas fireplace, gorgeous built in shelving, granite bar top seating, game room, wine cellar, wet-bar, and fitness room. There is also a full bath with steam shower and lots of storage. Additional features include surround sound speakers throughout, driveway parking with 3-car garage with inside access to mudroom/laundry, professional landscaping with multiple levels of hard-scape with mature plantings, & sprinkler system. Close to Haddonfield's premier schools and downtown area.
Location
State NJ
County Camden
Area Haddonfield Boro (20417)
Zoning R3
Rooms
Other Rooms Living Room, Dining Room, Primary Bedroom, Bedroom 2, Bedroom 3, Kitchen, Family Room, Bedroom 1, Laundry, Other, Attic
Basement Full, Fully Finished
Interior
Interior Features Primary Bath(s), Kitchen - Island, Butlers Pantry, Skylight(s), Ceiling Fan(s), Central Vacuum, Sprinkler System, Kitchen - Eat-In
Hot Water Natural Gas
Heating Gas
Cooling Central A/C
Flooring Wood, Fully Carpeted, Tile/Brick, Marble
Fireplaces Type Stone
Equipment Built-In Range, Oven - Double, Oven - Self Cleaning, Dishwasher, Refrigerator, Disposal
Fireplace N
Appliance Built-In Range, Oven - Double, Oven - Self Cleaning, Dishwasher, Refrigerator, Disposal
Heat Source Natural Gas
Laundry Main Floor
Exterior
Exterior Feature Deck(s), Patio(s)
Garage Inside Access
Garage Spaces 5.0
Utilities Available Cable TV
Waterfront N
Water Access N
Roof Type Shingle
Accessibility None
Porch Deck(s), Patio(s)
Attached Garage 2
Total Parking Spaces 5
Garage Y
Building
Lot Description Rear Yard, SideYard(s)
Story 2
Sewer Public Sewer
Water Public
Architectural Style Traditional
Level or Stories 2
Additional Building Above Grade
Structure Type Cathedral Ceilings,9'+ Ceilings
New Construction N
Schools
Elementary Schools J Fithian Tatem
Middle Schools Haddonfield
High Schools Haddonfield Memorial
School District Haddonfield Borough Public Schools
Others
Senior Community No
Tax ID 17-00013-00054
Ownership Fee Simple
Security Features Security System
Read Less Info
Want to know what your home might be worth? Contact us for a FREE valuation!

Our team is ready to help you sell your home for the highest possible price ASAP

Bought with Jeanne "lisa" Wolschina • Keller Williams Realty - Cherry Hill
GET MORE INFORMATION





