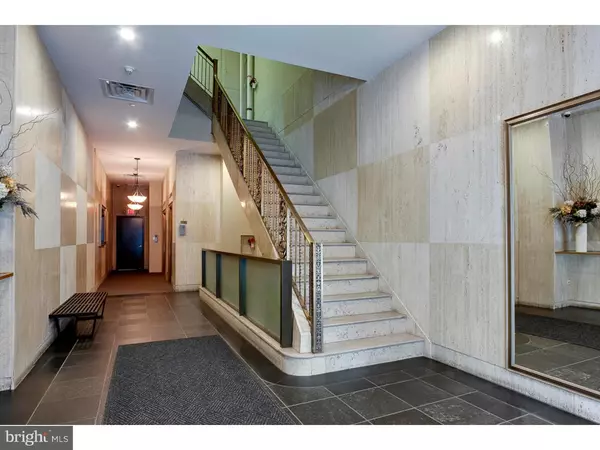For more information regarding the value of a property, please contact us for a free consultation.
Key Details
Sold Price $802,500
Property Type Single Family Home
Sub Type Unit/Flat/Apartment
Listing Status Sold
Purchase Type For Sale
Square Footage 1,744 sqft
Price per Sqft $460
Subdivision Rittenhouse Square
MLS Listing ID 1002473146
Sold Date 12/29/16
Style Contemporary
Bedrooms 2
Full Baths 2
HOA Fees $857/mo
HOA Y/N N
Abv Grd Liv Area 1,744
Originating Board TREND
Year Built 1916
Annual Tax Amount $6,649
Tax Year 2016
Lot Dimensions 0 X 0
Property Description
Contemporary sophistication and tranquility define this spacious 2 bedroom, 2 bath home. Spanning 1750 sq. ft., this light-filled condo is a quiet refuge from its vibrant Rittenhouse neighborhood. The unit boasts nine oversized windows, custom-finished white oak floors, three sets of French doors and eight closets, rare in a Center City condo. Custom-designed kitchen cabinets, black absolute counter tops and large center island, stainless appliances and abundance of storage in a modern open concept plan. The master bedroom suite has a dressing area and custom-built closets. Marble master bathroom includes Jacuzzi, stall shower, double-sinks and towel warmer. There is a second full bath with contemporary glass vanity. Included with this unit is a windowed 12x9 laundry/storage room directly across the hall, easily converted to a gym or office. High-security building with smartphone access. Built in 1920, this upscale18-unit boutique condominium has only 2 units per floor.
Location
State PA
County Philadelphia
Area 19103 (19103)
Zoning CMX5
Rooms
Other Rooms Living Room, Dining Room, Primary Bedroom, Kitchen, Bedroom 1, Attic
Interior
Interior Features Primary Bath(s), WhirlPool/HotTub, Stall Shower, Breakfast Area
Hot Water Other
Heating Electric, Forced Air
Cooling Central A/C
Flooring Wood
Equipment Oven - Self Cleaning
Fireplace N
Appliance Oven - Self Cleaning
Heat Source Electric
Laundry Main Floor
Exterior
Waterfront N
Water Access N
Accessibility Mobility Improvements
Parking Type On Street
Garage N
Building
Story 1.5
Sewer Public Sewer
Water Public
Architectural Style Contemporary
Level or Stories 1.5
Additional Building Above Grade
New Construction N
Schools
School District The School District Of Philadelphia
Others
HOA Fee Include Common Area Maintenance,Ext Bldg Maint,Snow Removal,Trash,Water,Sewer
Senior Community No
Tax ID 888086740
Ownership Condominium
Security Features Security System
Read Less Info
Want to know what your home might be worth? Contact us for a FREE valuation!

Our team is ready to help you sell your home for the highest possible price ASAP

Bought with Eric I Fox • BHHS Fox & Roach At the Harper, Rittenhouse Square
GET MORE INFORMATION





