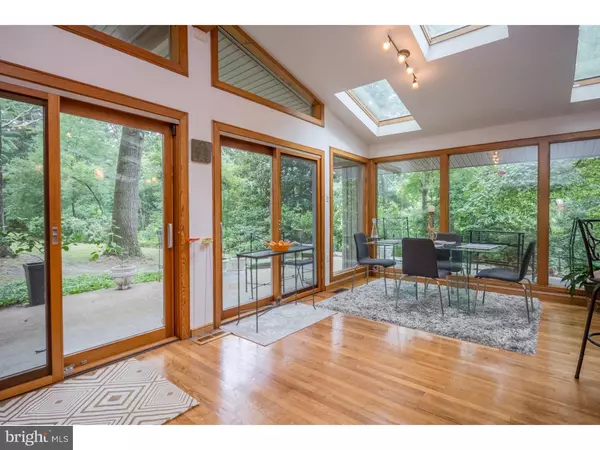For more information regarding the value of a property, please contact us for a free consultation.
Key Details
Sold Price $345,000
Property Type Single Family Home
Sub Type Detached
Listing Status Sold
Purchase Type For Sale
Square Footage 3,086 sqft
Price per Sqft $111
Subdivision None Available
MLS Listing ID 1002466020
Sold Date 12/16/16
Style Ranch/Rambler
Bedrooms 3
Full Baths 2
Half Baths 1
HOA Y/N N
Abv Grd Liv Area 3,086
Originating Board TREND
Year Built 1966
Annual Tax Amount $11,017
Tax Year 2016
Lot Size 3.490 Acres
Acres 3.49
Lot Dimensions IRR
Property Description
Tucked back down a long wooded driveway, sits this amazingly unique 3,086 sq foot custom ranch home. One floor living with no steps up or down in the house. This home has an open and flowing floor plan perfect for those that like to entertain, yet could be the perfect home for tranquility due to the amazing views thanks to the 12 skylights, floor to ceiling glass windows and 9 Pella sliding doors that make up just about all of the exterior back and sides of the home. This is just one of a handful of homes in this area backing to Mantua Creek, and the landscape offers a array of different trees and flowers, Dogwoods, Junipers, and Whispering Pines, some are 70 ft tall! The kitchen boasts Bolivian slate floors, long Chilean granite bar/island, hand crafted untreated hickory cabinets, 2 crushed granite sinks, and a cook top stove built into the island. In the family room you will find solid oak built in book shelves, high ceilings and a hidden surprise behind one of the shelves...a secret powder room that you just have to see! Speaking of have to see rooms, the bathroom off of the master bedroom is like your very own private GROTTO. Its made up of 6,000 lbs of natural stone with a walk in shower with 3 faucets that offers views of the rustic property from almost every angle and if your not up for a shower, relax in the jacuzzi tub and listen to the water run down the jacuzzi's fountain. In the living room you will find more built in oak shelves and a built in office area as well as a full wall stucco wood burning fireplace. Hardwood runs through out and even under the carpet in the bedrooms. Newer roof on house (2008) and brand new roof on 3 car garage (2015). Newer above ground oil tank. 2 zone central Air. Master bedroom offers great views through the sliding glass doors and has a 18' deep walk in closet! The detached 30' X 24' 3 car garage features a full loft above the garage which can be used for storage, a studio, workshop, or pretty much anything you need. There is separate electric meter and water going to the garage so the options for that building are limitless. This would be a great place for anyone looking to be a convenient distance from dining, restaurants, major roadways, Rowan, etc...but with the feel of living far away from any of that!
Location
State NJ
County Gloucester
Area Washington Twp (20818)
Zoning RES
Rooms
Other Rooms Living Room, Dining Room, Primary Bedroom, Bedroom 2, Kitchen, Family Room, Bedroom 1, Laundry, Other, Attic
Interior
Interior Features Kitchen - Island, Butlers Pantry, Skylight(s), WhirlPool/HotTub, Wood Stove, Air Filter System, Exposed Beams, Wet/Dry Bar, Dining Area
Hot Water Oil
Heating Oil
Cooling Central A/C
Flooring Wood, Tile/Brick, Stone
Fireplaces Number 1
Fireplaces Type Stone
Equipment Cooktop, Built-In Range, Oven - Wall, Oven - Self Cleaning, Dishwasher, Disposal, Built-In Microwave
Fireplace Y
Window Features Energy Efficient
Appliance Cooktop, Built-In Range, Oven - Wall, Oven - Self Cleaning, Dishwasher, Disposal, Built-In Microwave
Heat Source Oil
Laundry Main Floor
Exterior
Exterior Feature Deck(s), Patio(s)
Garage Oversized
Garage Spaces 6.0
Utilities Available Cable TV
Waterfront N
Accessibility None
Porch Deck(s), Patio(s)
Parking Type Driveway, Detached Garage
Total Parking Spaces 6
Garage Y
Building
Lot Description Level
Story 1
Sewer On Site Septic
Water Well
Architectural Style Ranch/Rambler
Level or Stories 1
Additional Building Above Grade
Structure Type Cathedral Ceilings,9'+ Ceilings
New Construction N
Others
Senior Community No
Tax ID 18-00077-00004
Ownership Fee Simple
Security Features Security System
Acceptable Financing Conventional, VA, FHA 203(b)
Listing Terms Conventional, VA, FHA 203(b)
Financing Conventional,VA,FHA 203(b)
Read Less Info
Want to know what your home might be worth? Contact us for a FREE valuation!

Our team is ready to help you sell your home for the highest possible price ASAP

Bought with Gloria A Feralio • Keller Williams Realty - Cherry Hill
GET MORE INFORMATION





