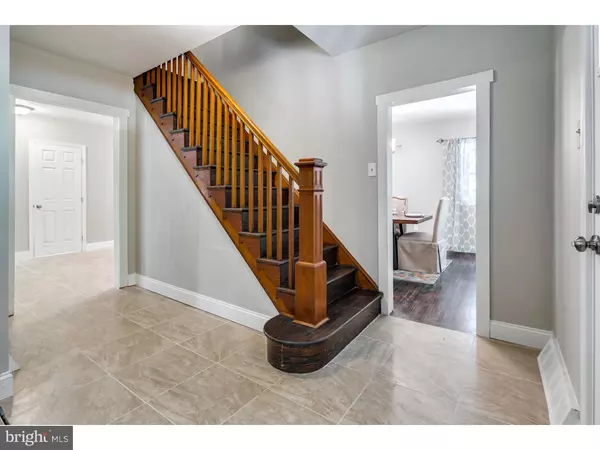For more information regarding the value of a property, please contact us for a free consultation.
Key Details
Sold Price $195,000
Property Type Single Family Home
Sub Type Detached
Listing Status Sold
Purchase Type For Sale
Square Footage 1,963 sqft
Price per Sqft $99
Subdivision None Available
MLS Listing ID 1002462762
Sold Date 12/29/16
Style Cape Cod
Bedrooms 4
Full Baths 2
Half Baths 1
HOA Y/N N
Abv Grd Liv Area 1,963
Originating Board TREND
Year Built 1958
Annual Tax Amount $7,036
Tax Year 2016
Lot Size 0.730 Acres
Acres 0.73
Property Description
Come be amazed too! The beautifully and professionally remodeled home is located on a private street just a few blocks from AC Expressway and minutes from local shopping. This 3/4 acre property sits across from a newer development and offers more that you would ever expect at a great price. Solid built 2 story Cape Cod with a covered front porch entry, center hall foyer open to Living Room and Dining Room and leading back to the beautiful Kitchen with solid maple cabinets, all stainless steel appliances, center island and granite countertops with an adjoining Breakfast Room and overlooking the Family Room with sliding doors to rear deck and a 1/2 bath to complete the first floor. 2nd floor offers a generous size Master Bedroom and Bath with double vanities, ceramic tile shower and floor as well as 3 additional bedrooms and bath also featuring ceramic tile floor, tub surround and vanity. Full basement partially finished, an oversized attached garage, front deck with door leading to Breakfast Room. The Hardwood floors thru-out the house have been newly refinished, new heat and central air. This lovely house is move-in ready and just waiting for someone to begin building their memories!
Location
State NJ
County Gloucester
Area Monroe Twp (20811)
Zoning RESID
Rooms
Other Rooms Living Room, Dining Room, Primary Bedroom, Bedroom 2, Bedroom 3, Kitchen, Family Room, Bedroom 1, Laundry, Other
Basement Full, Unfinished
Interior
Interior Features Primary Bath(s), Kitchen - Island, Butlers Pantry, Dining Area
Hot Water Natural Gas
Heating Gas, Forced Air
Cooling Central A/C
Flooring Wood, Tile/Brick
Equipment Built-In Range, Dishwasher, Refrigerator, Built-In Microwave
Fireplace N
Appliance Built-In Range, Dishwasher, Refrigerator, Built-In Microwave
Heat Source Natural Gas
Laundry Upper Floor
Exterior
Exterior Feature Deck(s), Porch(es)
Garage Inside Access
Garage Spaces 4.0
Utilities Available Cable TV
Waterfront N
Water Access N
Roof Type Shingle
Accessibility None
Porch Deck(s), Porch(es)
Parking Type On Street, Driveway, Attached Garage, Other
Attached Garage 1
Total Parking Spaces 4
Garage Y
Building
Lot Description Front Yard, Rear Yard, SideYard(s)
Story 1.5
Sewer On Site Septic
Water Well
Architectural Style Cape Cod
Level or Stories 1.5
Additional Building Above Grade
New Construction N
Others
Senior Community No
Tax ID 11-00401-00053
Ownership Fee Simple
Acceptable Financing Conventional, VA, FHA 203(b)
Listing Terms Conventional, VA, FHA 203(b)
Financing Conventional,VA,FHA 203(b)
Read Less Info
Want to know what your home might be worth? Contact us for a FREE valuation!

Our team is ready to help you sell your home for the highest possible price ASAP

Bought with John T. Swartz • Connection Realtors
GET MORE INFORMATION





