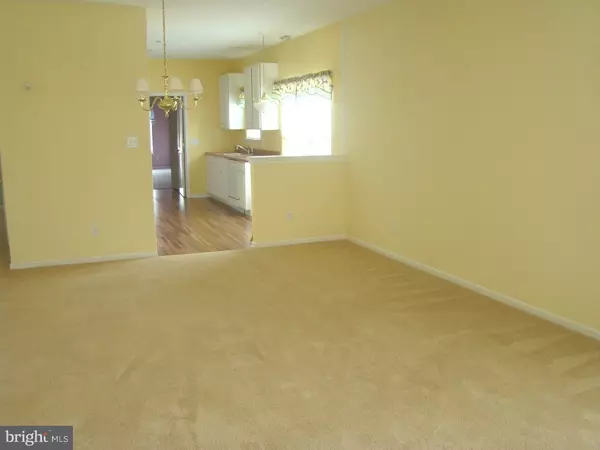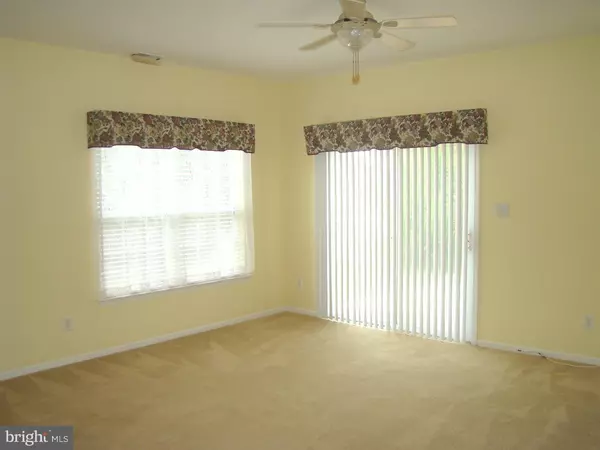For more information regarding the value of a property, please contact us for a free consultation.
Key Details
Sold Price $158,000
Property Type Single Family Home
Sub Type Detached
Listing Status Sold
Purchase Type For Sale
Square Footage 1,425 sqft
Price per Sqft $110
Subdivision Silver Park West
MLS Listing ID 1002456972
Sold Date 09/16/16
Style Ranch/Rambler
Bedrooms 2
Full Baths 2
HOA Fees $150/mo
HOA Y/N Y
Abv Grd Liv Area 1,425
Originating Board TREND
Year Built 2002
Annual Tax Amount $4,642
Tax Year 2015
Lot Size 6,667 Sqft
Acres 0.15
Lot Dimensions 46X144
Property Description
You will want to consider this new offering. A roomy living space and lightly tinted accents are the first amenities to vie for your attention as you enter. The kitchen sits to the left, has a good-sized pantry, enough room for a small table and comes equipped with a full set of appliances. The laundry area is situated in an alcove next to it and leads to an extra room that could be used as an office, sitting room or study. Inside entry from the garage is possible from this room. The master bedroom suite is to the right, slightly separated, spacious, includes nice closet spaces and has a stand-up shower. The second bedroom is found opposite, has it's own nice-sized closet and is closest to the hall bath, which has been upgraded with a beautiful full walk-in tub! In addition, there is a lovely patio space in the rear that has an attractive pine tree sitting just close enough to offer a measure of privacy for quiet evenings or mornings outside. For location, comfort and beauty, you would be hard-pressed to find a better choice.
Location
State NJ
County Burlington
Area Edgewater Park Twp (20312)
Zoning RESID
Rooms
Other Rooms Living Room, Primary Bedroom, Kitchen, Family Room, Bedroom 1
Interior
Interior Features Kitchen - Eat-In
Hot Water Natural Gas
Heating Gas, Forced Air
Cooling Central A/C
Flooring Fully Carpeted, Vinyl
Fireplace N
Heat Source Natural Gas
Laundry Main Floor
Exterior
Exterior Feature Patio(s)
Garage Inside Access
Garage Spaces 3.0
Amenities Available Swimming Pool, Club House
Waterfront N
Water Access N
Roof Type Pitched
Accessibility None
Porch Patio(s)
Attached Garage 1
Total Parking Spaces 3
Garage Y
Building
Lot Description Cul-de-sac
Story 1
Sewer Public Sewer
Water Public
Architectural Style Ranch/Rambler
Level or Stories 1
Additional Building Above Grade
Structure Type 9'+ Ceilings
New Construction N
Schools
School District Burlington City Schools
Others
HOA Fee Include Pool(s),Common Area Maintenance,Snow Removal
Senior Community Yes
Tax ID 12-01202 01-00022
Ownership Fee Simple
Acceptable Financing Conventional, VA, FHA 203(b)
Listing Terms Conventional, VA, FHA 203(b)
Financing Conventional,VA,FHA 203(b)
Read Less Info
Want to know what your home might be worth? Contact us for a FREE valuation!

Our team is ready to help you sell your home for the highest possible price ASAP

Bought with Christine T Garrison • Weichert Realtors-Medford
GET MORE INFORMATION





