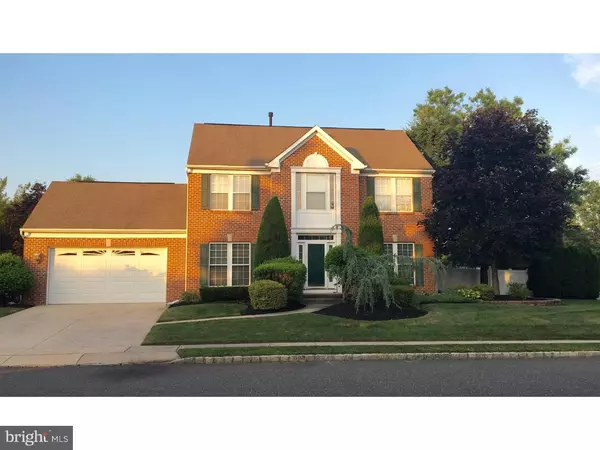For more information regarding the value of a property, please contact us for a free consultation.
Key Details
Sold Price $367,900
Property Type Single Family Home
Sub Type Detached
Listing Status Sold
Purchase Type For Sale
Square Footage 2,364 sqft
Price per Sqft $155
Subdivision Steeplechase
MLS Listing ID 1002454360
Sold Date 08/26/16
Style Colonial
Bedrooms 4
Full Baths 2
Half Baths 1
HOA Y/N N
Abv Grd Liv Area 2,364
Originating Board TREND
Year Built 1998
Annual Tax Amount $8,402
Tax Year 2015
Lot Size 8,900 Sqft
Acres 0.2
Lot Dimensions 89X100
Property Description
Beautiful brick front colonial in Steeplechase Community! Former model home features 4 BR, 2.5 baths, finished basement w/ office situated on a premium corner lot. Entire first floor has hardwood floors throughout. The formal Living room & dining room w/ tray ceiling are located off the foyer, while the kitchen, morning room and den share a spectacular open floor plan for ease of entertaining! The den has been expanded with cathedral ceiling for the TALL holiday tree & gas fireplace makes it even more inviting on chilly evenings. Kitchen has been updated with full stainless appliance pkg, ( 3 yrs new)including dual oven, granite counters, 42" tall cabinets, pantry and a breakfast bar for stools. Morning room has vaulted ceiling w/ fan and is adorned with Anderson windows to view the back yard while enjoying your meal. Master bedroom has walk in closet, cathedral ceiling w/fan & designer moldings. Three add'l bedrooms w/ ceiling fans and a full bath, & linen closet complete the upstairs. Upstairs hall, living room, & dining room feature crown moldings. The finished basement is another great space w/ a recreation area & an office, too. There is ample storage on the unfinished side as well. Outside enjoy a sta-cation in your own backyard oasis! Stamped concrete patio, pool, hot tub, & beautiful landscaping surround you and give added privacy along w/ the maintenance free 6 ft. fencing. Stunning.... Home has expansive irrigation system. One Year HSA Home warranty is included.
Location
State NJ
County Burlington
Area Burlington Twp (20306)
Zoning R-12
Rooms
Other Rooms Living Room, Dining Room, Primary Bedroom, Bedroom 2, Bedroom 3, Kitchen, Family Room, Bedroom 1, Other, Attic
Basement Full, Unfinished
Interior
Interior Features Kitchen - Island, Butlers Pantry, Ceiling Fan(s), WhirlPool/HotTub, Sprinkler System, Stall Shower, Dining Area
Hot Water Natural Gas
Heating Gas, Forced Air
Cooling Central A/C
Flooring Wood, Fully Carpeted, Tile/Brick
Fireplaces Number 1
Fireplaces Type Marble
Equipment Dishwasher, Disposal
Fireplace Y
Appliance Dishwasher, Disposal
Heat Source Natural Gas
Laundry Basement
Exterior
Exterior Feature Patio(s)
Garage Spaces 4.0
Pool Above Ground
Utilities Available Cable TV
Waterfront N
Water Access N
Roof Type Pitched,Shingle
Accessibility None
Porch Patio(s)
Attached Garage 2
Total Parking Spaces 4
Garage Y
Building
Story 2
Foundation Concrete Perimeter
Sewer Public Sewer
Water Public
Architectural Style Colonial
Level or Stories 2
Additional Building Above Grade
Structure Type 9'+ Ceilings
New Construction N
Schools
Elementary Schools Fountain Woods
High Schools Burlington Township
School District Burlington Township
Others
Senior Community No
Tax ID 06-00147 07-00001
Ownership Fee Simple
Read Less Info
Want to know what your home might be worth? Contact us for a FREE valuation!

Our team is ready to help you sell your home for the highest possible price ASAP

Bought with Kameesha T Saunders • BHHS Fox & Roach - Robbinsville
GET MORE INFORMATION





