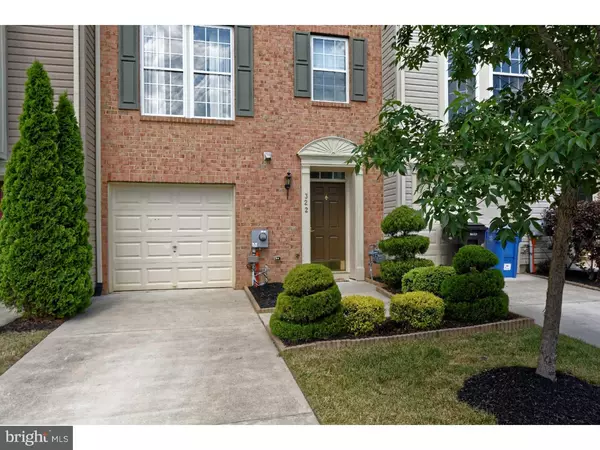For more information regarding the value of a property, please contact us for a free consultation.
Key Details
Sold Price $226,900
Property Type Townhouse
Sub Type Interior Row/Townhouse
Listing Status Sold
Purchase Type For Sale
Square Footage 2,400 sqft
Price per Sqft $94
Subdivision Greenwich Crossing
MLS Listing ID 1002454504
Sold Date 09/12/16
Style Colonial,Contemporary
Bedrooms 3
Full Baths 2
Half Baths 1
HOA Fees $94/mo
HOA Y/N Y
Abv Grd Liv Area 2,400
Originating Board TREND
Year Built 2007
Annual Tax Amount $6,506
Tax Year 2015
Lot Size 2,140 Sqft
Acres 0.05
Lot Dimensions 20X107
Property Description
The attraction to this home begins from the moment you arrive - from the upgraded brick exterior enhanced by a custom designed landscape package (One of the best in the development) to the roomy backyard with new vinyl privacy fencing surrounding the rear yard and a gate leading out to the common area and the phenomenal playground. It will be hard to decide which level of this home is your favorite. Walk into the foyer featuring hardwood floors, coat closet, powder room, laundry/utility/storage room and huge media/game room with crown molding, recessed lights and French Doors leading to the rear yard and patio. Next you'll find an amazingly appointed kitchen with center island and counters with granite, upgraded 42" cherry cabinetry, full stainless steel GE appliance package including dishwasher, Gas range/oven and built-in microwave. The morning room is doubling as a familyroom and offers stunning floor to ceiling gas stone fireplace. Huge dining room will meet the needs of a large group or anyone that loves to entertain. The master suite features a sitting room, huge walk-in closet and a 3 piece bath with soaking tub and dual sinks. 2 additional bedrooms and a full bath, lots of closet and storage space, security system equipped and so much more. Great elementary schools and the Kingsway High School District. Don't forget the 1 car garage and additional driveway parking plus additiona guest parking in the parking lot across from the home.
Location
State NJ
County Gloucester
Area East Greenwich Twp (20803)
Zoning RESID
Rooms
Other Rooms Living Room, Dining Room, Primary Bedroom, Bedroom 2, Kitchen, Family Room, Bedroom 1, Laundry, Other
Basement Full, Outside Entrance, Fully Finished
Interior
Interior Features Primary Bath(s), Kitchen - Island, Ceiling Fan(s), Stall Shower, Kitchen - Eat-In
Hot Water Natural Gas
Heating Gas, Forced Air
Cooling Central A/C
Flooring Wood, Fully Carpeted, Tile/Brick
Fireplaces Number 1
Fireplaces Type Stone
Equipment Built-In Range, Oven - Self Cleaning, Dishwasher, Refrigerator, Disposal, Built-In Microwave
Fireplace Y
Appliance Built-In Range, Oven - Self Cleaning, Dishwasher, Refrigerator, Disposal, Built-In Microwave
Heat Source Natural Gas
Laundry Lower Floor
Exterior
Exterior Feature Patio(s)
Garage Spaces 1.0
Fence Other
Utilities Available Cable TV
Amenities Available Tennis Courts, Tot Lots/Playground
Waterfront N
Water Access N
Roof Type Shingle
Accessibility None
Porch Patio(s)
Parking Type Driveway, Attached Garage
Attached Garage 1
Total Parking Spaces 1
Garage Y
Building
Lot Description Front Yard, Rear Yard
Story 3+
Sewer Public Sewer
Water Public
Architectural Style Colonial, Contemporary
Level or Stories 3+
Additional Building Above Grade
Structure Type Cathedral Ceilings
New Construction N
Schools
Middle Schools Kingsway Regional
High Schools Kingsway Regional
School District Kingsway Regional High
Others
HOA Fee Include Common Area Maintenance,Ext Bldg Maint,Lawn Maintenance,Snow Removal
Senior Community No
Tax ID 03-01403-00156
Ownership Condominium
Security Features Security System
Acceptable Financing Conventional, FHA 203(b)
Listing Terms Conventional, FHA 203(b)
Financing Conventional,FHA 203(b)
Read Less Info
Want to know what your home might be worth? Contact us for a FREE valuation!

Our team is ready to help you sell your home for the highest possible price ASAP

Bought with Haley J DeStefano • Keller Williams Hometown
GET MORE INFORMATION





