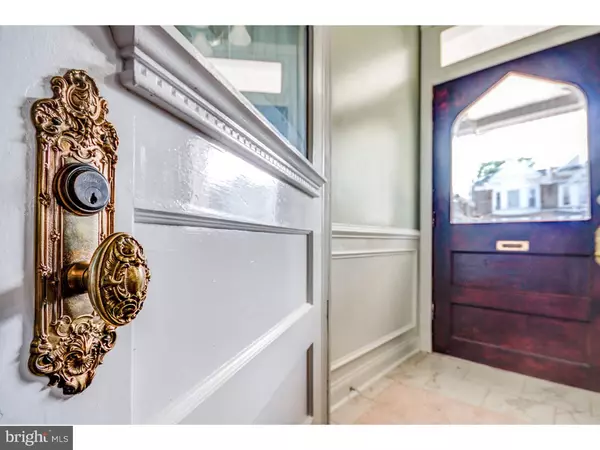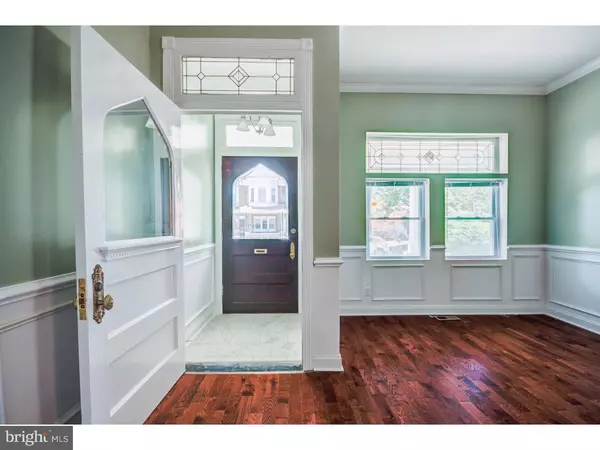For more information regarding the value of a property, please contact us for a free consultation.
Key Details
Sold Price $190,000
Property Type Single Family Home
Sub Type Twin/Semi-Detached
Listing Status Sold
Purchase Type For Sale
Square Footage 2,724 sqft
Price per Sqft $69
Subdivision Overbrook
MLS Listing ID 1002450142
Sold Date 09/18/16
Style Traditional
Bedrooms 3
Full Baths 2
Half Baths 1
HOA Y/N N
Abv Grd Liv Area 1,924
Originating Board TREND
Year Built 1921
Annual Tax Amount $2,154
Tax Year 2016
Lot Size 2,443 Sqft
Acres 0.06
Lot Dimensions 25X98
Property Description
Welcome home to 633 Wynnewood Road! This FULLY RENOVATED, large twin home in Philadelphia's sought after Overbrook section is exactly what you have been looking for! Everything here is NEW NEW NEW!!! Walking up to this well appointed home, you enter through a vestibule entrance and are greeted with brand new gleaming hand-scratched hardwood flooring throughout, soaring 11' ceilings, along with an open concept. The entire first floor has true attention to detail and original features such as stained-glass, wainscoating, chair-rail, and crown-molding. The dining room has a brick accent wall, opening up to a gourmet eat-in kitchen with large island, perfect for hosting dinner parties! The kitchen feature a stainless steel appliance package, granite counter-tops, custom back=splash, and 42" cabinets. There are 2 ways to get to the second floor... from the main front stair case or the back butler stairs next to the kitchen. On the second floor there are hardwoods in the hallway and plush carpet in the bedrooms. The master bedroom is amazing, featuring a tray ceiling, a private en-suite 3 piece master bathroom, and an extra large walk-in closet. There is also a full 3 piece hallway bathroom, shared by two additional bedrooms which have ample closet space, making for 3 bedrooms total. The FULL FINISHED BASEMENT is really an added bonus, featuring tile and carpet flooring, and a powder room. No stone is left un-turned here! Schedule your showing today!
Location
State PA
County Philadelphia
Area 19151 (19151)
Zoning RSA3
Rooms
Other Rooms Living Room, Dining Room, Primary Bedroom, Bedroom 2, Kitchen, Family Room, Bedroom 1, Other
Basement Full, Fully Finished
Interior
Interior Features Primary Bath(s), Kitchen - Island, Kitchen - Eat-In
Hot Water Natural Gas
Heating Gas, Forced Air
Cooling Central A/C
Flooring Wood, Fully Carpeted, Tile/Brick
Equipment Oven - Self Cleaning
Fireplace N
Window Features Energy Efficient
Appliance Oven - Self Cleaning
Heat Source Natural Gas
Laundry Basement
Exterior
Exterior Feature Porch(es)
Waterfront N
Water Access N
Roof Type Pitched
Accessibility None
Porch Porch(es)
Parking Type On Street
Garage N
Building
Story 2
Sewer Public Sewer
Water Public
Architectural Style Traditional
Level or Stories 2
Additional Building Above Grade, Below Grade
Structure Type 9'+ Ceilings
New Construction N
Schools
School District The School District Of Philadelphia
Others
Senior Community No
Tax ID 344207200
Ownership Fee Simple
Acceptable Financing Conventional, VA, FHA 203(b)
Listing Terms Conventional, VA, FHA 203(b)
Financing Conventional,VA,FHA 203(b)
Read Less Info
Want to know what your home might be worth? Contact us for a FREE valuation!

Our team is ready to help you sell your home for the highest possible price ASAP

Bought with Lisa A Shuler • Domain Real Estate Group, LLC
GET MORE INFORMATION





