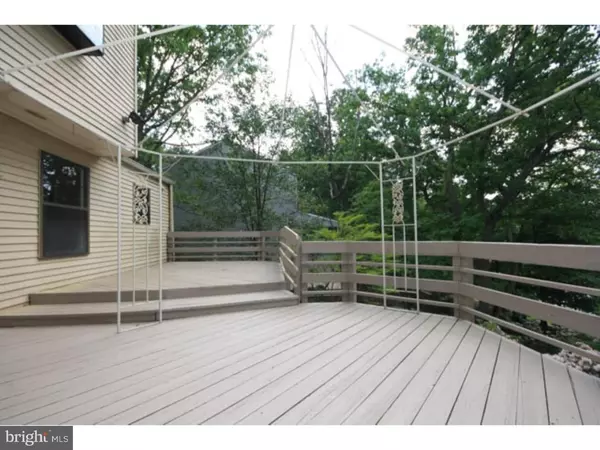For more information regarding the value of a property, please contact us for a free consultation.
Key Details
Sold Price $330,000
Property Type Single Family Home
Sub Type Detached
Listing Status Sold
Purchase Type For Sale
Square Footage 2,112 sqft
Price per Sqft $156
Subdivision Sturbridge Lakes
MLS Listing ID 1002450148
Sold Date 09/02/16
Style Colonial
Bedrooms 3
Full Baths 2
Half Baths 1
HOA Fees $30/ann
HOA Y/N Y
Abv Grd Liv Area 2,112
Originating Board TREND
Year Built 1986
Annual Tax Amount $9,743
Tax Year 2015
Acres 0.22
Lot Dimensions 90X187
Property Description
Lakefront!!! Colonial with fabulous views from the breakfast room and oversized deck. 3 bedrooms, 2.5 baths including a first floor study. This completely renovated home is now waiting for the new owner. New 50 Year roof, New water heater, New Bamboo flooring through out first floor, Brand new kitchen with Granite Counter Tops, Back Splash and Stainless steel appliances, New carpets in All bedrooms and all that with brand new neutral paint.You will fall in love with the light & bright, open & airy floor plan. This home offers neutral d cor t/o. Enter this home thru foyer to an open living room that leads to the formal dining room and kitchen. Enter the deck via kitchen which over looks the lake; one of the many best amenities this home has to offer. Main floor laundry has access to the garage. Upstairs there are three generous sized bedrooms with ample storage space. Master bedroom offers Jacuzzi, walk in closet, LAKE VIEW. Master bathroom is completely renovated. This lake community offers (swimming, boating, fishing, playgrounds and sports).Sturbridge Lakes Community offers private lakes,2sandy life-guarded swimming beaches, basketball/tennis courts, playgrounds, grammar school within the development.
Location
State NJ
County Camden
Area Voorhees Twp (20434)
Zoning RD2
Rooms
Other Rooms Living Room, Dining Room, Primary Bedroom, Bedroom 2, Kitchen, Family Room, Bedroom 1, Other, Attic
Basement Full, Unfinished, Outside Entrance
Interior
Interior Features Primary Bath(s), Kitchen - Island, Butlers Pantry, Skylight(s), Ceiling Fan(s), WhirlPool/HotTub, Stall Shower, Breakfast Area
Hot Water Natural Gas
Heating Gas, Forced Air
Cooling Central A/C
Flooring Fully Carpeted, Vinyl, Tile/Brick
Fireplaces Number 1
Fireplaces Type Stone
Equipment Built-In Range, Oven - Self Cleaning, Dishwasher, Disposal
Fireplace Y
Appliance Built-In Range, Oven - Self Cleaning, Dishwasher, Disposal
Heat Source Natural Gas
Laundry Main Floor
Exterior
Exterior Feature Deck(s)
Garage Inside Access
Garage Spaces 5.0
Utilities Available Cable TV
Amenities Available Swimming Pool
Waterfront Y
View Water
Roof Type Pitched,Shingle
Accessibility None
Porch Deck(s)
Parking Type Other
Total Parking Spaces 5
Garage N
Building
Lot Description Level, Open, Trees/Wooded, Front Yard, Rear Yard, SideYard(s)
Story 2
Foundation Concrete Perimeter
Sewer Public Sewer
Water Public
Architectural Style Colonial
Level or Stories 2
Additional Building Above Grade
Structure Type Cathedral Ceilings
New Construction N
Schools
Elementary Schools Signal Hill
Middle Schools Voorhees
School District Voorhees Township Board Of Education
Others
HOA Fee Include Pool(s)
Senior Community No
Tax ID 34-00229 13-00042
Ownership Fee Simple
Security Features Security System
Acceptable Financing Conventional, VA, FHA 203(b)
Listing Terms Conventional, VA, FHA 203(b)
Financing Conventional,VA,FHA 203(b)
Read Less Info
Want to know what your home might be worth? Contact us for a FREE valuation!

Our team is ready to help you sell your home for the highest possible price ASAP

Bought with Mark J McKenna • Pat McKenna Realtors
GET MORE INFORMATION





