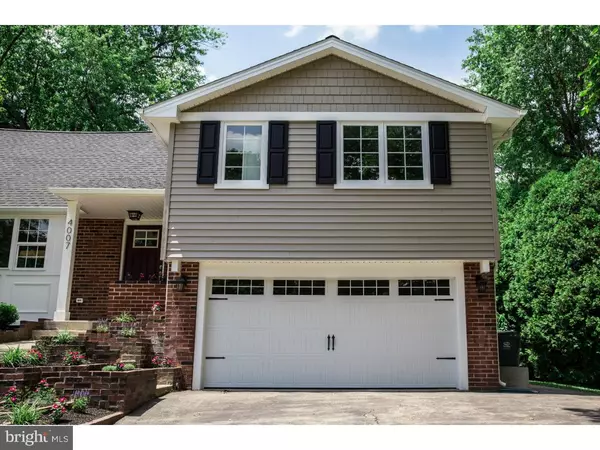For more information regarding the value of a property, please contact us for a free consultation.
Key Details
Sold Price $540,000
Property Type Single Family Home
Sub Type Detached
Listing Status Sold
Purchase Type For Sale
Square Footage 3,436 sqft
Price per Sqft $157
Subdivision None Available
MLS Listing ID 1002445616
Sold Date 09/02/16
Style Traditional,Split Level
Bedrooms 4
Full Baths 3
Half Baths 1
HOA Y/N N
Abv Grd Liv Area 2,845
Originating Board TREND
Year Built 1955
Annual Tax Amount $5,715
Tax Year 2016
Lot Size 0.293 Acres
Acres 0.29
Lot Dimensions 85
Property Description
Move right into this completely renovated home! Featuring 4 bedrooms, 3 full-1 half bath, and 2-car garage, this home was remodeled completely in 2016 and designed for the way owners want to live today! The expansive open first floor plan features a LARGE Eat-In Kitchen, with a gracious Great Room that offers so many possibilities for entertaining and casual living. The Gourmet Kitchen, which is truly the centerpiece of this home, features a HUGE island, double wall ovens, a beautiful bar area, and a built in pantry. The formal room off of the Foyer, with a gas fireplace, can be used as either a formal dining room or living room. Entering the home through the extra large 2-car garage is a mud room, powder room, and a flex room that can be used as an office or den. The finished basement offers an extra 550+ square feet of recreational space and a large unfinished storage area with a walk-up basement door. The home features a new composite deck which leads to a private level backyard. The UPGRADED exterior of the home features new windows, new siding and trim, carriage-style garage doors, and a beautifully landscaped walkway entry. BRAND NEW heating and air conditioning systems, plumbing, and electrical systems were installed in this home as part of the total transformation! Truly a MUST SEE!
Location
State PA
County Montgomery
Area Whitemarsh Twp (10665)
Zoning A
Rooms
Other Rooms Living Room, Dining Room, Primary Bedroom, Bedroom 2, Bedroom 3, Kitchen, Family Room, Bedroom 1, Laundry, Other
Basement Full, Unfinished, Outside Entrance
Interior
Interior Features Primary Bath(s), Kitchen - Island, Butlers Pantry, Wet/Dry Bar, Dining Area
Hot Water Natural Gas
Heating Gas, Forced Air, Zoned, Energy Star Heating System, Programmable Thermostat
Cooling Central A/C
Flooring Wood, Fully Carpeted, Tile/Brick
Fireplaces Number 1
Fireplaces Type Gas/Propane
Equipment Built-In Range, Oven - Wall, Oven - Double, Oven - Self Cleaning, Commercial Range, Dishwasher, Disposal, Energy Efficient Appliances, Built-In Microwave
Fireplace Y
Window Features Bay/Bow,Energy Efficient
Appliance Built-In Range, Oven - Wall, Oven - Double, Oven - Self Cleaning, Commercial Range, Dishwasher, Disposal, Energy Efficient Appliances, Built-In Microwave
Heat Source Natural Gas
Laundry Basement
Exterior
Exterior Feature Deck(s), Porch(es)
Garage Oversized
Garage Spaces 5.0
Utilities Available Cable TV
Waterfront N
Water Access N
Roof Type Pitched
Accessibility None
Porch Deck(s), Porch(es)
Parking Type On Street, Driveway, Attached Garage
Attached Garage 2
Total Parking Spaces 5
Garage Y
Building
Story Other
Foundation Concrete Perimeter
Sewer Public Sewer
Water Public
Architectural Style Traditional, Split Level
Level or Stories Other
Additional Building Above Grade, Below Grade
Structure Type 9'+ Ceilings
New Construction N
Schools
School District Colonial
Others
Pets Allowed Y
Senior Community No
Tax ID 65-00-00958-003
Ownership Fee Simple
Pets Description Case by Case Basis
Read Less Info
Want to know what your home might be worth? Contact us for a FREE valuation!

Our team is ready to help you sell your home for the highest possible price ASAP

Bought with Edward M Schmidt • Coldwell Banker Realty
GET MORE INFORMATION





