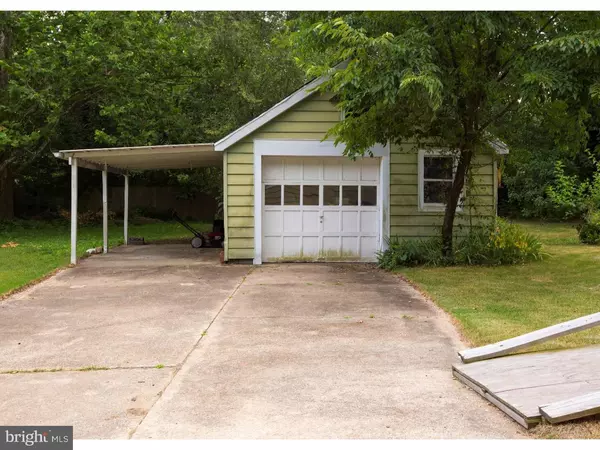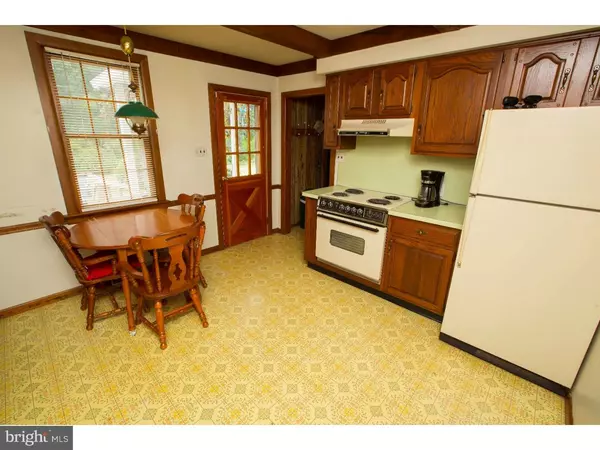For more information regarding the value of a property, please contact us for a free consultation.
Key Details
Sold Price $140,000
Property Type Single Family Home
Sub Type Detached
Listing Status Sold
Purchase Type For Sale
Square Footage 1,686 sqft
Price per Sqft $83
Subdivision None Available
MLS Listing ID 1002445742
Sold Date 09/23/16
Style Cape Cod
Bedrooms 4
Full Baths 2
HOA Y/N N
Abv Grd Liv Area 1,686
Originating Board TREND
Year Built 1958
Annual Tax Amount $5,782
Tax Year 2015
Lot Size 10,000 Sqft
Acres 0.23
Lot Dimensions 100X100
Property Description
Welcome to 124 Berkley Ave, located in East Greenwich Twp., NJ. This home offers a unique opportunity for you to get into a great area at an affordable price. The home is located a block off Kings Highway. The neighborhood boasts a beautiful mature tree, tree lined street, reminiscent of days gone by. The home itself is a cape cod style, 1.5 story home with a detached garage with carport on a beautiful quarter acre lot ( /-). There is metal siding with beautiful brick accent exterior. Inside, the living room boasts a bay window and has a full length brick/wood burning fireplace. Also on the first floor are a full eat in kitchen with rear egress, dining room and two bedrooms, discreetly hidden from full view from friends and visitors. Upstairs there are two decently proportioned bedrooms, with barrel roofs and a full bath to service them. The roof has been upgraded as has been the a/c unit and hot water unit. Also included are the washer, dryer and range. The house exhibits "vintage d cor" that would befit an intrepid sort who is willing to bring their creative ideas to bear. THIS PROPERTY IS NOT A SHORT SALE.
Location
State NJ
County Gloucester
Area East Greenwich Twp (20803)
Zoning RESID
Rooms
Other Rooms Living Room, Dining Room, Primary Bedroom, Bedroom 2, Bedroom 3, Kitchen, Bedroom 1, Laundry, Attic
Basement Full, Unfinished
Interior
Interior Features Exposed Beams, Kitchen - Eat-In
Hot Water Oil
Heating Oil, Forced Air
Cooling Central A/C
Flooring Fully Carpeted, Vinyl, Tile/Brick
Fireplaces Number 1
Fireplaces Type Brick
Equipment Cooktop, Dishwasher, Refrigerator
Fireplace Y
Appliance Cooktop, Dishwasher, Refrigerator
Heat Source Oil
Laundry Basement
Exterior
Garage Spaces 2.0
Carport Spaces 1
Waterfront N
Water Access N
Roof Type Pitched,Shingle
Accessibility Mobility Improvements
Parking Type On Street, Detached Garage, Detached Carport
Total Parking Spaces 2
Garage Y
Building
Lot Description Level, Trees/Wooded, Front Yard, Rear Yard, SideYard(s)
Story 1.5
Foundation Brick/Mortar
Sewer Public Sewer
Water Public
Architectural Style Cape Cod
Level or Stories 1.5
Additional Building Above Grade
New Construction N
Schools
Middle Schools Kingsway Regional
High Schools Kingsway Regional
School District Kingsway Regional High
Others
Senior Community No
Tax ID 03-01702-00012
Ownership Fee Simple
Acceptable Financing Conventional
Listing Terms Conventional
Financing Conventional
Read Less Info
Want to know what your home might be worth? Contact us for a FREE valuation!

Our team is ready to help you sell your home for the highest possible price ASAP

Bought with Hollie M Dodge • RE/MAX Preferred - Mullica Hill
GET MORE INFORMATION





