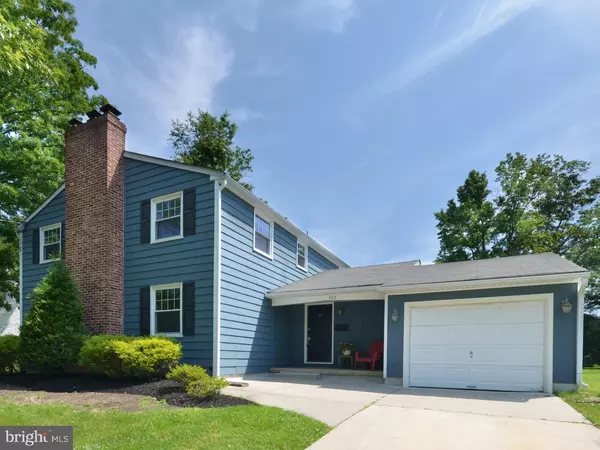For more information regarding the value of a property, please contact us for a free consultation.
Key Details
Sold Price $350,000
Property Type Single Family Home
Sub Type Detached
Listing Status Sold
Purchase Type For Sale
Square Footage 2,056 sqft
Price per Sqft $170
Subdivision Barclay
MLS Listing ID 1002446364
Sold Date 08/05/16
Style Colonial
Bedrooms 4
Full Baths 2
Half Baths 1
HOA Y/N N
Abv Grd Liv Area 2,056
Originating Board TREND
Year Built 1959
Annual Tax Amount $9,409
Tax Year 2015
Lot Dimensions 115X163
Property Description
Take a moment to visit this Scarborough built Wedgewood model and see how a classic design looks when updated to modern convenience. The home features numerous upgrades and a wide open floor plan sought after in today's homes. You will find a beautiful blend of style and warmth upon entering the main hall with refinished dark hardwoods spanning the entire main and upper levels. Enjoy the cool months with the living room fireplace which is flooded with natural light throughout the day, all year long. The clean lines and fresh colors continue throughout the home and lead to the stunning kitchen with 18 x 24 floor tile, white subway tile back splash and beautiful granite counters. This wide open space features a large island with bar stool seating, shaker style white cabinets, stainless steel appliances and recessed lighting. A great space for family gatherings! The main level also offers a comfortable family room with beamed ceiling. Four generous bedrooms are located on the upper level with the main bedroom featuring it own bath with stall shower. The home is situated on a large lot with plenty of room in the back yard for your affairs. Don't miss your opportunity to become part of the Barclay Community!
Location
State NJ
County Camden
Area Cherry Hill Twp (20409)
Zoning SFR
Rooms
Other Rooms Living Room, Dining Room, Primary Bedroom, Bedroom 2, Bedroom 3, Kitchen, Family Room, Bedroom 1, Other, Attic
Basement Full, Unfinished
Interior
Interior Features Kitchen - Island, Butlers Pantry, Kitchen - Eat-In
Hot Water Natural Gas
Heating Gas, Forced Air
Cooling Central A/C
Flooring Wood, Tile/Brick
Fireplaces Number 1
Fireplaces Type Brick
Equipment Dishwasher, Disposal, Energy Efficient Appliances
Fireplace Y
Appliance Dishwasher, Disposal, Energy Efficient Appliances
Heat Source Natural Gas
Laundry Basement
Exterior
Exterior Feature Patio(s)
Garage Spaces 1.0
Waterfront N
Water Access N
Roof Type Shingle
Accessibility None
Porch Patio(s)
Parking Type Driveway, Attached Garage
Attached Garage 1
Total Parking Spaces 1
Garage Y
Building
Lot Description Irregular, Front Yard, Rear Yard, SideYard(s)
Story 2
Foundation Brick/Mortar
Sewer Public Sewer
Water Public
Architectural Style Colonial
Level or Stories 2
Additional Building Above Grade
New Construction N
Schools
Elementary Schools A. Russell Knight
School District Cherry Hill Township Public Schools
Others
Senior Community No
Tax ID 09-00404 04-00011
Ownership Fee Simple
Read Less Info
Want to know what your home might be worth? Contact us for a FREE valuation!

Our team is ready to help you sell your home for the highest possible price ASAP

Bought with William Siegle • Hometown Real Estate Group
GET MORE INFORMATION





