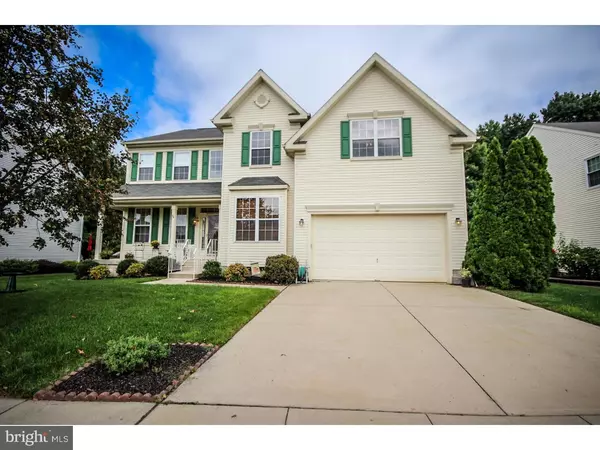For more information regarding the value of a property, please contact us for a free consultation.
Key Details
Sold Price $340,000
Property Type Single Family Home
Sub Type Detached
Listing Status Sold
Purchase Type For Sale
Square Footage 2,959 sqft
Price per Sqft $114
Subdivision Sheffield Gate
MLS Listing ID 1002442720
Sold Date 11/07/16
Style Colonial
Bedrooms 4
Full Baths 3
Half Baths 1
HOA Fees $41/ann
HOA Y/N Y
Abv Grd Liv Area 2,959
Originating Board TREND
Year Built 2001
Annual Tax Amount $12,408
Tax Year 2016
Lot Size 8,422 Sqft
Acres 0.19
Lot Dimensions 75X112
Property Description
REDUCED!! These sellers are very motivated! Pride in ownership is what you will find in this lovely Danbury Grand model in the desirable Sheffield Gate community and is not to be missed. As you enter this spacious and bright 3000 square foot home, you will immediately notice the newly refinished hardwood floors that extend from the foyer into the kitchen and dining room. The upgraded kitchen boasts granite counter tops, stainless steel appliances, a large walk-in pantry and includes the optional bump-out for an extra large eating area. The recently renovated great room features "Alterna" tile flooring with high, vaulted ceilings, recessed lighting as seen throughout the home, a gas fireplace for those chilly winter nights and a second staircase leading to the second floor. The first floor is rounded off by a generously sized dining room, formal living room, powder room and garage, which is extended to 24 ft deep with extra tall doors to accommodate two larger vehicles. The second floor hosts the Large Master Suite with sitting room, a walk-in closet and a full bath with built in Jacuzzi. For added convenience, the laundry room is housed on the second floor as well. Three additional nicely-sized bedrooms and another full bath are located in the opposite upstairs wing. The walk-out basement is fully finished to the original builder specifications with 90 amp electrical sub-paneland has yet another full bath! This could easily be used as an in-law suite. Don't worry. There is plenty of storage space as well! "Serene" is the best way to describe this home's back yard with its beautiful paver patio and landscaping backing up to wonderful views of the wetlands-protected forest. Only minutes from 55, lots of restaurants and shopping. INCLUDES A 1-YR HOME WARRANTY AND $1500 TOWARDS CLOSING COSTS! Make your appointment today.
Location
State NJ
County Gloucester
Area Washington Twp (20818)
Zoning PR4
Rooms
Other Rooms Living Room, Dining Room, Primary Bedroom, Bedroom 2, Bedroom 3, Kitchen, Family Room, Bedroom 1, Other
Basement Full, Outside Entrance, Fully Finished
Interior
Interior Features Primary Bath(s), Kitchen - Island, Butlers Pantry, Kitchen - Eat-In
Hot Water Natural Gas
Heating Gas, Forced Air
Cooling Central A/C
Flooring Wood, Fully Carpeted, Tile/Brick
Fireplaces Number 1
Fireplaces Type Gas/Propane
Equipment Oven - Self Cleaning, Dishwasher, Disposal, Built-In Microwave
Fireplace Y
Appliance Oven - Self Cleaning, Dishwasher, Disposal, Built-In Microwave
Heat Source Natural Gas
Laundry Main Floor
Exterior
Exterior Feature Patio(s), Porch(es)
Garage Oversized
Garage Spaces 5.0
Utilities Available Cable TV
Waterfront N
Water Access N
Roof Type Pitched
Accessibility None
Porch Patio(s), Porch(es)
Parking Type Attached Garage
Attached Garage 2
Total Parking Spaces 5
Garage Y
Building
Story 2
Sewer Public Sewer
Water Public
Architectural Style Colonial
Level or Stories 2
Additional Building Above Grade
Structure Type Cathedral Ceilings,9'+ Ceilings
New Construction N
Others
Senior Community No
Tax ID 18-00017 15-00020
Ownership Fee Simple
Security Features Security System
Acceptable Financing Conventional, FHA 203(b)
Listing Terms Conventional, FHA 203(b)
Financing Conventional,FHA 203(b)
Read Less Info
Want to know what your home might be worth? Contact us for a FREE valuation!

Our team is ready to help you sell your home for the highest possible price ASAP

Bought with Bonnie S Legnola • BHHS Fox & Roach - Haddonfield
GET MORE INFORMATION





