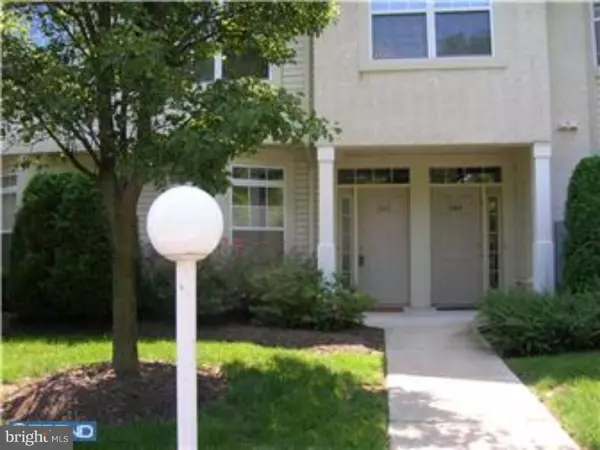For more information regarding the value of a property, please contact us for a free consultation.
Key Details
Sold Price $199,500
Property Type Single Family Home
Sub Type Unit/Flat/Apartment
Listing Status Sold
Purchase Type For Sale
Square Footage 1,248 sqft
Price per Sqft $159
Subdivision Dresher Woods
MLS Listing ID 1002442770
Sold Date 08/23/16
Style Contemporary
Bedrooms 2
Full Baths 2
HOA Fees $180/mo
HOA Y/N N
Abv Grd Liv Area 1,248
Originating Board TREND
Year Built 1998
Annual Tax Amount $3,814
Tax Year 2016
Lot Size 1,248 Sqft
Acres 0.03
Property Description
The Perfect Location...not just because it is close to public transportation, Route 309 and the PA Turnpike; it is facing preserved wooded space, making it quiet and picturesque. All first floor living with an open floor plan-lots of light, high quality Pergo flooring and transom windows. Kitchen has been updated with all brand new stainless appliances and rooms have been freshly painted. You will appreciate the large master with new carpet, French doors to patio, walk in closet, ceiling fan and full bath with new tile floor. The second bedroom is also large with ceiling fan, large closet and full hall bath and large shower stall. Dining room with pantry is adjacent to Great room with top down shades, recessed lighting, ceiling fan and fireplace. Decorative, clean ,new and waiting for you!
Location
State PA
County Montgomery
Area Upper Dublin Twp (10654)
Zoning MD
Rooms
Other Rooms Living Room, Dining Room, Primary Bedroom, Kitchen, Bedroom 1
Interior
Interior Features Ceiling Fan(s), Kitchen - Eat-In
Hot Water Natural Gas
Heating Gas
Cooling Central A/C
Fireplaces Number 1
Equipment Dishwasher
Fireplace Y
Appliance Dishwasher
Heat Source Natural Gas
Laundry Main Floor
Exterior
Water Access N
Accessibility None
Garage N
Building
Story 1
Sewer Public Sewer
Water Public
Architectural Style Contemporary
Level or Stories 1
Additional Building Above Grade
New Construction N
Schools
Middle Schools Sandy Run
High Schools Upper Dublin
School District Upper Dublin
Others
Senior Community No
Tax ID 54-00-05410-539
Ownership Fee Simple
Read Less Info
Want to know what your home might be worth? Contact us for a FREE valuation!

Our team is ready to help you sell your home for the highest possible price ASAP

Bought with Jodi Golub • Homestarr Realty
GET MORE INFORMATION





