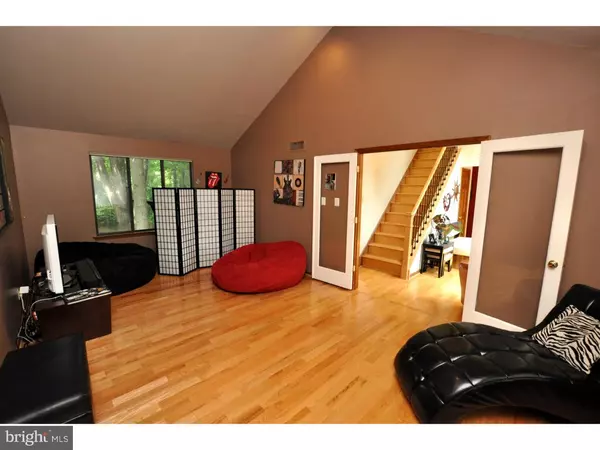For more information regarding the value of a property, please contact us for a free consultation.
Key Details
Sold Price $363,500
Property Type Single Family Home
Sub Type Detached
Listing Status Sold
Purchase Type For Sale
Square Footage 2,435 sqft
Price per Sqft $149
Subdivision Wilderness Run
MLS Listing ID 1002443838
Sold Date 01/25/17
Style Contemporary
Bedrooms 4
Full Baths 2
Half Baths 1
HOA Y/N N
Abv Grd Liv Area 2,435
Originating Board TREND
Year Built 1988
Annual Tax Amount $12,460
Tax Year 2016
Lot Size 9,440 Sqft
Acres 0.22
Lot Dimensions 80X118
Property Description
Stunning move in condition fully updated home in the heart of Cherry Hill! Enter through 2 story foyer to find gleaming hardwood flooring throughout entire first level. Spacious living room and dining rooms (currently used as billiards room) and private study. Fabulous 1 year old remodeled kitchen featuring granite counters and breakfast bar, new cabinetry and decorative backsplash and eating area. The family room boasts brick fireplace as well as built in entertainment center and offers access to outdoor deck overlooking the serence, wooded backyard with nature scape and cedar walkway. Newly upgraded decorative iron railings with hardwood stairs and landing lead to upstairs bedrooms. The Master Bedroom features an abundance of closet space and a newly remodeled dream spa like bathroom with tiled double shower, decorative listellos and frameless glass door, elegant jacuzzi tub also with decorative custom tile surround and granite double vanity area. Three other generous sized bedrooms and an updated hall bath complete the upper level. 3 year old roof, 3 year old heating and A/C, irrigation system, some newer windows and doors, and recessed lighting make this gorgeous home an even better value! Close proximity to shopping, dining and all major routes as well as highly rated Cherry Hill School District.
Location
State NJ
County Camden
Area Cherry Hill Twp (20409)
Zoning RES
Rooms
Other Rooms Living Room, Dining Room, Primary Bedroom, Bedroom 2, Bedroom 3, Kitchen, Family Room, Bedroom 1, Laundry, Other
Interior
Interior Features Primary Bath(s), Skylight(s), Sprinkler System, Kitchen - Eat-In
Hot Water Natural Gas
Heating Gas
Cooling Central A/C
Flooring Wood, Fully Carpeted, Tile/Brick
Fireplaces Number 1
Fireplaces Type Brick
Fireplace Y
Heat Source Natural Gas
Laundry Main Floor
Exterior
Exterior Feature Deck(s)
Garage Spaces 5.0
Utilities Available Cable TV
Waterfront N
Water Access N
Accessibility None
Porch Deck(s)
Parking Type Attached Garage
Attached Garage 2
Total Parking Spaces 5
Garage Y
Building
Lot Description Level
Story 2
Sewer Public Sewer
Water Public
Architectural Style Contemporary
Level or Stories 2
Additional Building Above Grade
Structure Type Cathedral Ceilings
New Construction N
Schools
High Schools Cherry Hill High - East
School District Cherry Hill Township Public Schools
Others
Senior Community No
Tax ID 09-00524 07-00007
Ownership Fee Simple
Security Features Security System
Acceptable Financing Conventional, VA, FHA 203(b)
Listing Terms Conventional, VA, FHA 203(b)
Financing Conventional,VA,FHA 203(b)
Read Less Info
Want to know what your home might be worth? Contact us for a FREE valuation!

Our team is ready to help you sell your home for the highest possible price ASAP

Bought with Leslie S Zaontz • BHHS Fox & Roach-Cherry Hill
GET MORE INFORMATION





