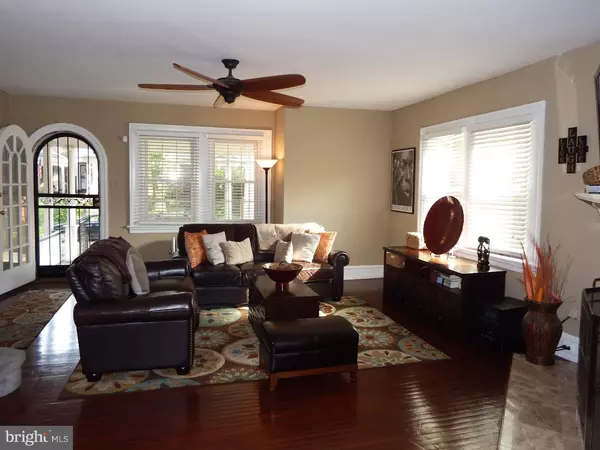For more information regarding the value of a property, please contact us for a free consultation.
Key Details
Sold Price $171,100
Property Type Townhouse
Sub Type End of Row/Townhouse
Listing Status Sold
Purchase Type For Sale
Square Footage 1,470 sqft
Price per Sqft $116
Subdivision Overbrook
MLS Listing ID 1002434518
Sold Date 07/29/16
Style Other
Bedrooms 3
Full Baths 1
Half Baths 1
HOA Y/N N
Abv Grd Liv Area 1,470
Originating Board TREND
Year Built 1927
Annual Tax Amount $2,100
Tax Year 2016
Lot Size 4,228 Sqft
Acres 0.1
Lot Dimensions 46X95
Property Description
Fall in love with this STUNNING AND SPACIOUS end unit in the heart of desirable Overbrook! 6344 W Columbia sits on a quiet one way street and is close to everything including the renowned Overbrook School for the Blind, St Joe's University, shopping, transportation, major arteries, and just blocks from city line avenue. The exterior of this property boasts beautiful seasonal plantings, a well manicured LARGE fenced yard w/ play area (biggest on the block), rear private parking, front covered porch, and recently stained deck. Enter home into lovely LR w/ lots of natural light, refinished hardwoods, tasteful paint, AND WOOD BURNING BRICK FIREPLACE. Dining room gives access to rear deck and opened kitchen. This modern kitchen has a breakfast bar, ample counter and cabinet space, tiled flooring and back splash, and STAINLESS APPLIANCES including DW and built in microwave. Second floor has three nice sized BDRMS and a remodeled tiled hall bath w/ linen closet. BASEMENT HAS RECENTLY BEEN FINISHED and is a perfect family room or office. Basement also has a laundry area and interior access to garage. Some other amenities include a newer roof, replacement windows, ceiling fans, and a HOME WARRANTY (good through February 2017). Make this charming well maintained home yours today and take advantage of the still low interest rates and reasonable Overbrook taxes!
Location
State PA
County Philadelphia
Area 19151 (19151)
Zoning RM1
Rooms
Other Rooms Living Room, Dining Room, Primary Bedroom, Bedroom 2, Kitchen, Family Room, Bedroom 1
Basement Full, Fully Finished
Interior
Interior Features Kitchen - Island, Ceiling Fan(s), Breakfast Area
Hot Water Natural Gas
Heating Gas, Radiator
Cooling Wall Unit
Flooring Wood
Fireplaces Number 1
Fireplaces Type Brick
Equipment Dishwasher, Disposal, Energy Efficient Appliances, Built-In Microwave
Fireplace Y
Window Features Energy Efficient,Replacement
Appliance Dishwasher, Disposal, Energy Efficient Appliances, Built-In Microwave
Heat Source Natural Gas
Laundry Basement
Exterior
Exterior Feature Deck(s), Porch(es)
Garage Spaces 3.0
Waterfront N
Water Access N
Roof Type Shingle
Accessibility None
Porch Deck(s), Porch(es)
Parking Type Driveway, Attached Garage
Attached Garage 1
Total Parking Spaces 3
Garage Y
Building
Lot Description SideYard(s)
Story 2
Sewer Public Sewer
Water Public
Architectural Style Other
Level or Stories 2
Additional Building Above Grade
New Construction N
Schools
School District The School District Of Philadelphia
Others
Senior Community No
Tax ID 344066100
Ownership Fee Simple
Security Features Security System
Acceptable Financing Conventional, VA, FHA 203(b)
Listing Terms Conventional, VA, FHA 203(b)
Financing Conventional,VA,FHA 203(b)
Read Less Info
Want to know what your home might be worth? Contact us for a FREE valuation!

Our team is ready to help you sell your home for the highest possible price ASAP

Bought with Neil Kugelman • Elfant Wissahickon-Chestnut Hill
GET MORE INFORMATION





