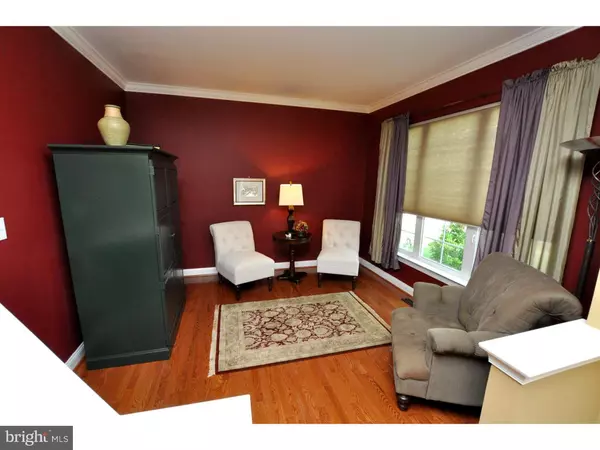For more information regarding the value of a property, please contact us for a free consultation.
Key Details
Sold Price $345,000
Property Type Single Family Home
Sub Type Detached
Listing Status Sold
Purchase Type For Sale
Square Footage 2,106 sqft
Price per Sqft $163
Subdivision Steeplechase
MLS Listing ID 1002435120
Sold Date 08/31/16
Style Colonial
Bedrooms 4
Full Baths 2
Half Baths 1
HOA Y/N N
Abv Grd Liv Area 2,106
Originating Board TREND
Year Built 1996
Annual Tax Amount $8,402
Tax Year 2015
Lot Size 9,020 Sqft
Acres 0.21
Lot Dimensions 82X110
Property Description
"Outstanding". This home has all the bells and whistles! Enter into this beautiful center hall with gleaming hardwood floors thru out the living room, dining room and family room. The gourmet kitchen features: upgraded cabinets, granite counter tops, upgraded appliance package and ceramic tile back splash. The family room comes complete with a wood burning fireplace and beautiful mantle. The master bedroom boasts vaulted tray ceiling, walk in closets with closet organizers and soaking roman tub. All the other bedrooms are large and have great closet space. The finished basement offers a huge game room and additional storage. The outside oasis comes complete with a beautiful deck overlooking a large inground pool. This home backs to woods and offers a lot of privacy. The garage is oversized and has a garage door opener. Other features include professional landscaping, under ground sprinkler, newer roof, newer air conditioner, alarm system and premium lot.
Location
State NJ
County Burlington
Area Burlington Twp (20306)
Zoning R-12
Rooms
Other Rooms Living Room, Dining Room, Primary Bedroom, Bedroom 2, Bedroom 3, Kitchen, Family Room, Bedroom 1
Basement Full
Interior
Interior Features Butlers Pantry, Sprinkler System, Kitchen - Eat-In
Hot Water Natural Gas
Heating Gas, Forced Air
Cooling Central A/C
Flooring Wood, Fully Carpeted, Tile/Brick
Fireplaces Number 1
Fireplaces Type Marble
Equipment Oven - Self Cleaning, Dishwasher
Fireplace Y
Window Features Replacement
Appliance Oven - Self Cleaning, Dishwasher
Heat Source Natural Gas
Laundry Main Floor
Exterior
Exterior Feature Deck(s)
Garage Garage Door Opener
Garage Spaces 4.0
Fence Other
Pool In Ground
Utilities Available Cable TV
Waterfront N
Water Access N
Roof Type Pitched
Accessibility None
Porch Deck(s)
Attached Garage 2
Total Parking Spaces 4
Garage Y
Building
Lot Description Level
Story 2
Foundation Concrete Perimeter
Sewer Public Sewer
Water Public
Architectural Style Colonial
Level or Stories 2
Additional Building Above Grade
New Construction N
Schools
High Schools Burlington Township
School District Burlington Township
Others
Senior Community No
Tax ID 06-00143 02-00012
Ownership Fee Simple
Security Features Security System
Acceptable Financing Conventional, VA, FHA 203(b)
Listing Terms Conventional, VA, FHA 203(b)
Financing Conventional,VA,FHA 203(b)
Read Less Info
Want to know what your home might be worth? Contact us for a FREE valuation!

Our team is ready to help you sell your home for the highest possible price ASAP

Bought with Fadua Maritza M Lorge • Weichert Realtors-Burlington
GET MORE INFORMATION





