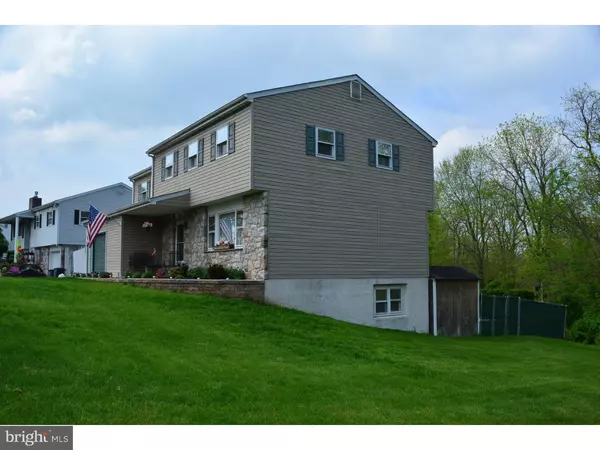For more information regarding the value of a property, please contact us for a free consultation.
Key Details
Sold Price $235,000
Property Type Single Family Home
Sub Type Detached
Listing Status Sold
Purchase Type For Sale
Square Footage 2,404 sqft
Price per Sqft $97
Subdivision Woodgate
MLS Listing ID 1002429994
Sold Date 09/09/16
Style Colonial
Bedrooms 4
Full Baths 2
Half Baths 1
HOA Y/N N
Abv Grd Liv Area 2,404
Originating Board TREND
Year Built 1976
Annual Tax Amount $5,322
Tax Year 2016
Lot Size 0.265 Acres
Acres 0.27
Lot Dimensions 162X71
Property Description
Discover 953 Rivendell on the end of the cul de sac, and backing to open space woods, a perfect combination to enjoy the deck overlooking the back yard for summer fun, then the changing of the seasons with fall color. Step inside from the newer paver front porch, the foyer provides access to the living room to the right, or the kitchen and casual dining straight ahead, plus closet space. Lots of room for everyone with 4 bedrooms, plus 3 living spaces - living room, family room, and a daylight walk out basement waiting for your finishing touches. Basement has high ceiling, and recessed lights, a double window, and sliding door to patio and back yard. Perfect for media room, sports bar, pool table space or ping pong, or play room for any age. Storage room also. The first floor is dressed up with new carpet in living, dining and family room. The kitchen, casual dining and family room stretch across the back of the home, with the family room sliders providing access to the deck, perfect for morning coffee or picnic dinners. The kitchen features granite counters with a double undermount sink and goose neck faucet, dishwasher, and smooth top self cleaning range/oven. The pantry has pull out shelves for additional storage. Casual dining area blends the kitchen and family room together. The gas stone fireplace can be enjoyed from either room. Powder room and laundry room are near the family room for convenience, plus the garage access to the home for a short trip to the kitchen with groceries. Replacement windows throughout (except living room) too! Second floor offers the master suite to the left of the stairs, with 3 additional bedrooms an hall bath to the right. Two double closets provide great space in the master bedroom, plus a ceramic tile full bath with a whirlpool tub/shower combination. Extended vanity too. The 3 additional bedrooms features closets, and carpeting. Hall bath is ceramic tile with a shower/tub combination and double bowl vanity. Pull down stairs and floored space provide all the storage you will need. Oversized one car garage and extra wide driveway allow for parking without juggling who gets home first and leaves first. Storage shed for outdoor needs, plus a fenced yard wrap up this home.
Location
State PA
County Montgomery
Area Lower Pottsgrove Twp (10642)
Zoning R2
Rooms
Other Rooms Living Room, Dining Room, Primary Bedroom, Bedroom 2, Bedroom 3, Kitchen, Family Room, Bedroom 1, Laundry, Other, Attic
Basement Full, Outside Entrance
Interior
Interior Features Primary Bath(s), Butlers Pantry, Ceiling Fan(s), Kitchen - Eat-In
Hot Water Propane
Heating Electric, Baseboard, Zoned
Cooling Wall Unit
Flooring Fully Carpeted, Vinyl, Tile/Brick
Fireplaces Number 1
Fireplaces Type Stone, Gas/Propane
Equipment Oven - Self Cleaning, Dishwasher
Fireplace Y
Window Features Energy Efficient,Replacement
Appliance Oven - Self Cleaning, Dishwasher
Heat Source Electric
Laundry Main Floor
Exterior
Exterior Feature Deck(s), Patio(s), Porch(es)
Garage Inside Access, Garage Door Opener, Oversized
Garage Spaces 4.0
Fence Other
Pool Above Ground
Utilities Available Cable TV
Waterfront N
Water Access N
Roof Type Pitched,Shingle
Accessibility None
Porch Deck(s), Patio(s), Porch(es)
Parking Type Driveway, Attached Garage, Other
Attached Garage 1
Total Parking Spaces 4
Garage Y
Building
Lot Description Cul-de-sac, Sloping, Open, Front Yard, Rear Yard, SideYard(s)
Story 2
Foundation Brick/Mortar
Sewer Public Sewer
Water Well
Architectural Style Colonial
Level or Stories 2
Additional Building Above Grade
New Construction N
Schools
Elementary Schools Lower Pottsgrove
Middle Schools Pottsgrove
High Schools Pottsgrove Senior
School District Pottsgrove
Others
Pets Allowed Y
Senior Community No
Tax ID 42-00-04019-124
Ownership Fee Simple
Acceptable Financing Conventional, VA, FHA 203(b)
Listing Terms Conventional, VA, FHA 203(b)
Financing Conventional,VA,FHA 203(b)
Pets Description Case by Case Basis
Read Less Info
Want to know what your home might be worth? Contact us for a FREE valuation!

Our team is ready to help you sell your home for the highest possible price ASAP

Bought with Dawn A Kummerer • Long & Foster Real Estate, Inc.
GET MORE INFORMATION





