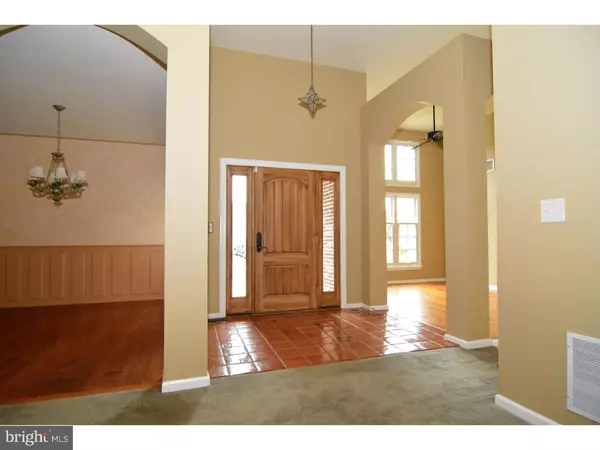For more information regarding the value of a property, please contact us for a free consultation.
Key Details
Sold Price $295,000
Property Type Single Family Home
Sub Type Detached
Listing Status Sold
Purchase Type For Sale
Square Footage 1,898 sqft
Price per Sqft $155
Subdivision Weather Vane Farms
MLS Listing ID 1002427062
Sold Date 11/21/16
Style Contemporary,Ranch/Rambler
Bedrooms 4
Full Baths 3
HOA Y/N N
Abv Grd Liv Area 1,898
Originating Board TREND
Year Built 2001
Annual Tax Amount $8,876
Tax Year 2016
Lot Size 7,800 Sqft
Acres 0.18
Lot Dimensions 65X120
Property Description
This home has been designed to capture the magnificent water views and nature that Edwards Run(protected wet lands)offers. The scenic views from the master bedroom window can also be enjoyed from the breakfast room and the enclosed back porch. You can settle in on the enclosed porch and watch the evening sunset over the tranquil waters of Edwards Run and natures habitat. This home is a master piece with dramatic features that include Pecky Cyprus ceilings on front porch/house shutters/decorative beam above the garage door and above the front windows. Accented with copper porch roof/gutters and downspouts creates a unique look to this one of a kind West Wind Model home. Other exterior upgrades include: field stone and Hardy Cement clapboard siding, new carriage style garage door, post and rail fencing in the front and cyclone fencing and gate in the back, designer copper rural mailbox, 30 yr. dimensional roof. Be sure to ask about the upgraded windows that offer a life time warranty and story behind the exotic tiled foyer that was specifically chosen for this home. The interior is exceptional, starting with the open floor plan that boast 12' soaring ceilings in the family room. The kitchen boasts top line stainless steel BOSCH appliances, corian counter tops, upgraded 42" cherrywood cabinets, tile back splash, butler pantry and breakfast room. Master bedroom reveals stunning outdoor views, tray ceiling and custom decor. The master bath boasts a BRAND NEW tile flooring and BRAND NEW tiled shower with high end glass doors, garden tub, dual vanity and walk-in closet. The dining and living room offers random width pine plank flooring. The spacious finished basement is an unbelievable entertainment area that is great for family gatherings and parties. This area features custom lighting, full bath, mini kitchen and a separate room for a possible 4th bedroom or in-law suite. The Lennox variable speed A/C unit and gas heater (transferable warranty to 2025), 50 gallon H/W heater and whole house humidifier all 3 yrs. old and newer. Other amenities include: wainscoting, upgraded lighting and plumbing fixtures through out the home, wireless security system, window treatments, WALK OUT BASEMENT, extra high ceilings in the basement, side door entry garage, upgraded Champion windows(transferable life time warranty) EAGLE brand windows adorn the front of the home, custom walkways, professionally landscaped. Easy commute to Phila and major highways. Come see this one!
Location
State NJ
County Gloucester
Area East Greenwich Twp (20803)
Zoning RES.
Rooms
Other Rooms Living Room, Dining Room, Primary Bedroom, Bedroom 2, Bedroom 3, Kitchen, Family Room, Bedroom 1, Other
Basement Full, Outside Entrance, Fully Finished
Interior
Interior Features Primary Bath(s), Ceiling Fan(s), 2nd Kitchen, Dining Area
Hot Water Natural Gas
Heating Gas, Forced Air
Cooling Central A/C
Flooring Wood, Fully Carpeted, Vinyl, Tile/Brick
Equipment Built-In Range, Dishwasher, Disposal, Built-In Microwave
Fireplace N
Appliance Built-In Range, Dishwasher, Disposal, Built-In Microwave
Heat Source Natural Gas
Laundry Main Floor
Exterior
Exterior Feature Deck(s), Roof, Patio(s), Porch(es)
Garage Garage Door Opener
Garage Spaces 2.0
Fence Other
Utilities Available Cable TV
Waterfront N
Water Access N
View Water
Accessibility None
Porch Deck(s), Roof, Patio(s), Porch(es)
Parking Type Driveway, Attached Garage, Other
Attached Garage 2
Total Parking Spaces 2
Garage Y
Building
Story 1
Sewer Public Sewer
Water Public
Architectural Style Contemporary, Ranch/Rambler
Level or Stories 1
Additional Building Above Grade
Structure Type Cathedral Ceilings,9'+ Ceilings
New Construction N
Schools
Middle Schools Kingsway Regional
High Schools Kingsway Regional
School District Kingsway Regional High
Others
Senior Community No
Tax ID 03-01401 01-00040
Ownership Fee Simple
Security Features Security System
Read Less Info
Want to know what your home might be worth? Contact us for a FREE valuation!

Our team is ready to help you sell your home for the highest possible price ASAP

Bought with Angelina M Taulane • Hometown Real Estate Group
GET MORE INFORMATION





