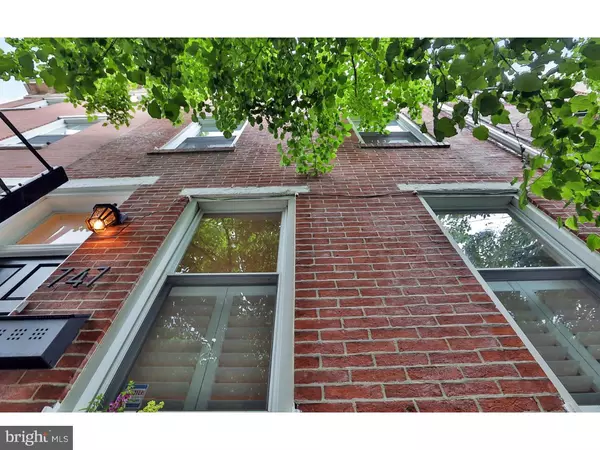For more information regarding the value of a property, please contact us for a free consultation.
Key Details
Sold Price $576,000
Property Type Townhouse
Sub Type Interior Row/Townhouse
Listing Status Sold
Purchase Type For Sale
Square Footage 2,944 sqft
Price per Sqft $195
Subdivision Hawthorne
MLS Listing ID 1002427176
Sold Date 08/17/16
Style Contemporary
Bedrooms 3
Full Baths 2
Half Baths 1
HOA Y/N N
Abv Grd Liv Area 2,244
Originating Board TREND
Year Built 1905
Annual Tax Amount $5,627
Tax Year 2016
Lot Size 864 Sqft
Acres 0.02
Lot Dimensions 16X54
Property Description
How do certain houses have the ability to get their hooks in you? Because they connect to something far deeper than a checklist of amenities. They are real and genuine homes that have been cared for, respected and lived in for more than a century. And they are increasingly harder to find in this overly-renovated sea of sameness. Step inside this home and you will be immediately taken by the warmth, character and spacious livability, right in the heart of the city. It features authentic exposed brick throughout, original hardwood floors, and handcrafted woodwork and built-ins that have been exquisitely blended with modern updates and details in all the right places. Cook in a top of the line chef's kitchen that opens to all the action of your household, complete with Thermidor stove, Bosch dishwasher, and quartz countertops. Step downstairs to a large, comfortably finished basement/family room that offers an additional 700+ square feet of great living space. Second floor offers two spacious full bedrooms and a full bathroom. Retreat to an entire third-floor master suite with vaulted ceilings, gas fireplace, serene master bath and a covered patio. This stunning 2200+ -square-foot gem sits nestled on a quiet, tree-lined block, just steps from the Italian Market, Whole Foods, public transportation and numerous parks and playgrounds and a short walk or bike ride to Center City. If a warm, spacious, authentic-yet-modern home is what you've been looking for, you have found the one. Also part of the increasingly popular Andrew Jackson public school catchment.
Location
State PA
County Philadelphia
Area 19147 (19147)
Zoning RSA5
Rooms
Other Rooms Living Room, Dining Room, Primary Bedroom, Bedroom 2, Kitchen, Family Room, Bedroom 1
Basement Full, Fully Finished
Interior
Interior Features Kitchen - Island, Ceiling Fan(s), Breakfast Area
Hot Water Natural Gas
Heating Gas
Cooling Central A/C
Flooring Wood
Fireplaces Number 1
Fireplace Y
Heat Source Natural Gas
Laundry Basement
Exterior
Exterior Feature Balcony
Waterfront N
Water Access N
Accessibility None
Porch Balcony
Parking Type On Street
Garage N
Building
Story 3+
Sewer Public Sewer
Water Public
Architectural Style Contemporary
Level or Stories 3+
Additional Building Above Grade, Below Grade
Structure Type Cathedral Ceilings,9'+ Ceilings
New Construction N
Schools
School District The School District Of Philadelphia
Others
Senior Community No
Tax ID 022318900
Ownership Fee Simple
Read Less Info
Want to know what your home might be worth? Contact us for a FREE valuation!

Our team is ready to help you sell your home for the highest possible price ASAP

Bought with Cecile S Steinriede • Plumer & Associates Inc
GET MORE INFORMATION





