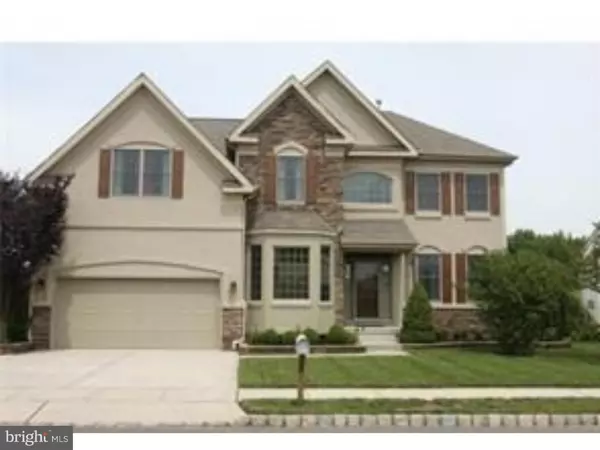For more information regarding the value of a property, please contact us for a free consultation.
Key Details
Sold Price $420,000
Property Type Single Family Home
Sub Type Detached
Listing Status Sold
Purchase Type For Sale
Square Footage 4,973 sqft
Price per Sqft $84
Subdivision Sheffield Gate
MLS Listing ID 1002427314
Sold Date 07/26/16
Style Contemporary
Bedrooms 4
Full Baths 2
Half Baths 1
HOA Fees $33/ann
HOA Y/N Y
Abv Grd Liv Area 2,973
Originating Board TREND
Year Built 2001
Annual Tax Amount $12,791
Tax Year 2015
Lot Size 8,090 Sqft
Acres 0.19
Lot Dimensions 75X108
Property Description
AVAILABLE IMMEDIATELY...There is nothing about this Home that will disappoint you! Spacious and spectacular your executive style Home affords you grand resort style living no matter what the Season. Let's start with your exterior amenities..Private cul-de-sac lot backs to protected open space, newer Stucco and Stone fascade w/Anderson(400 Series) double hung windows, super high EFF HVAC gives your Home an Energy Star rating and LOW utility bills. You'll never leave your backyard with your inground SALTWATER GUNITE heated remote controlled Pool w/iridescent glass tiles, FOUNTAIN, HOT TUB(remote controlled from in your House) w/SPILLOVER WATERFALL.This Pool has every upgrade imaginable...State of the Art lighting w/preprogrammed settings for endless options..and one last option that will knock your socks off...No flip flops needed here..Your HOT TUB..DECK and sidewalks are built with KOOLDECK...Walk, sit or lounge w/o feeling the heat. Your interior has just as much attention to detail..Hardwood and Bamboo flooring..Custom wood trim and recessed lighting package..9ft, vaulted and cathedral ceilings adding volume to your already spacious Home..Dual staircases..stacked windows at rear staircase..Gourmet-style Kitchen w/Granite and Tile backsplash undermount double stainless sink and upgraded Kohler faucet..double convection wall oven..large pantry and wait there's still more..Study w/French Doors..Spectacular Family Room w/Oak encased gas Fireplace..a Luxurious Owners Suite w/Sitting Room and upgraded Master Bath separate from the remaining bedrooms...All closets have custom organizers..upper level Laundry...and to complete your Home is full finished basement w/ dedicated storage room and endless possibilities for your imagination! If you can say "My new address is"...then WELCOME HOME!
Location
State NJ
County Gloucester
Area Washington Twp (20818)
Zoning PR4
Rooms
Other Rooms Living Room, Dining Room, Primary Bedroom, Bedroom 2, Bedroom 3, Kitchen, Family Room, Bedroom 1, Laundry, Other, Attic
Basement Full, Fully Finished
Interior
Interior Features Primary Bath(s), Kitchen - Island, Butlers Pantry, Ceiling Fan(s), Attic/House Fan, Stall Shower, Kitchen - Eat-In
Hot Water Natural Gas
Heating Gas
Cooling Central A/C
Flooring Wood, Fully Carpeted, Tile/Brick
Fireplaces Number 1
Fireplaces Type Marble
Equipment Cooktop, Oven - Self Cleaning, Dishwasher, Disposal, Energy Efficient Appliances, Built-In Microwave
Fireplace Y
Window Features Energy Efficient
Appliance Cooktop, Oven - Self Cleaning, Dishwasher, Disposal, Energy Efficient Appliances, Built-In Microwave
Heat Source Natural Gas
Laundry Upper Floor
Exterior
Exterior Feature Deck(s), Patio(s)
Garage Garage Door Opener
Garage Spaces 4.0
Fence Other
Pool In Ground
Utilities Available Cable TV
Waterfront N
Water Access N
Roof Type Pitched,Shingle
Accessibility None
Porch Deck(s), Patio(s)
Parking Type Attached Garage, Other
Attached Garage 2
Total Parking Spaces 4
Garage Y
Building
Lot Description Cul-de-sac, Level
Story 2
Foundation Concrete Perimeter
Sewer Public Sewer
Water Public
Architectural Style Contemporary
Level or Stories 2
Additional Building Above Grade, Below Grade
Structure Type Cathedral Ceilings,9'+ Ceilings,High
New Construction N
Others
HOA Fee Include Common Area Maintenance
Senior Community No
Tax ID 18-00017 15-00027
Ownership Fee Simple
Read Less Info
Want to know what your home might be worth? Contact us for a FREE valuation!

Our team is ready to help you sell your home for the highest possible price ASAP

Bought with Nancy L. Kowalik • Your Home Sold Guaranteed, Nancy Kowalik Group
GET MORE INFORMATION





