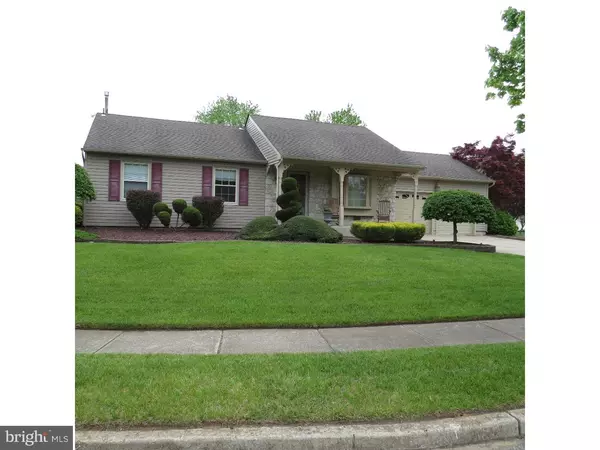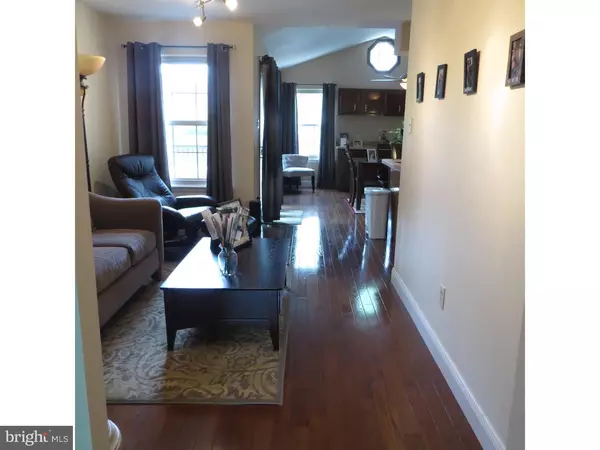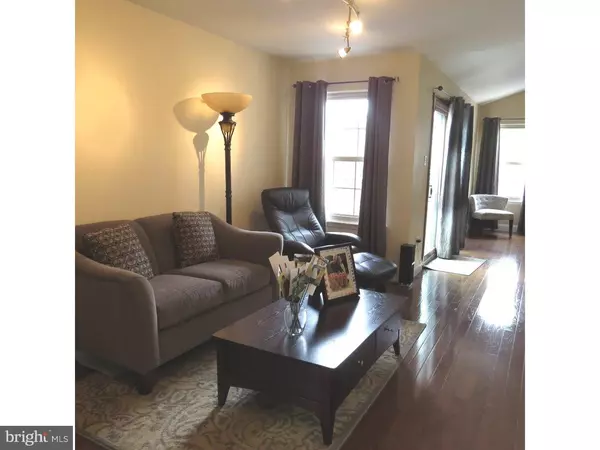For more information regarding the value of a property, please contact us for a free consultation.
Key Details
Sold Price $229,000
Property Type Single Family Home
Sub Type Detached
Listing Status Sold
Purchase Type For Sale
Square Footage 1,617 sqft
Price per Sqft $141
Subdivision Fox Wood
MLS Listing ID 1002427670
Sold Date 08/22/16
Style Ranch/Rambler
Bedrooms 4
Full Baths 2
HOA Y/N N
Abv Grd Liv Area 1,617
Originating Board TREND
Year Built 1981
Annual Tax Amount $7,527
Tax Year 2015
Lot Size 0.320 Acres
Acres 0.32
Lot Dimensions 150X111
Property Description
Welcome to Hampton Ct this beautifully maintained 4 bed, 2 full bath rancher is looking for new owners. From the moment you pull up you will quickly notice the meticulously maintained yard. The front porch is nice and spacious for your morning coffee. Come inside and you will love the hardwood flooring extending thru the home. To your right is where you will find the spacious bedroom. Off to the left are the three other generously sized bedrooms. The full bath also features tile flooring. The living room is open and right off the kitchen. Inside the kitchen you will have plenty of counter space as well as the open concept to the dining room. The vaulted ceilings in the dining room also offers a glass slider leading you to the backyard. Step down into the family room which also provides wood stove to keep you cozy. The finished basement gives even more living space and is ideal for entertaining. Also down here is additional storage. Rounding out this beautiful home is the backyard with in ground pool, and fully fenced in yard. Put this home on your list of must sees. You will be glad you did. Second AC unit being sold in AS IS condition and seller offering 2,000 credit with acceptable offer.
Location
State NJ
County Gloucester
Area Washington Twp (20818)
Zoning PR1
Rooms
Other Rooms Living Room, Dining Room, Primary Bedroom, Bedroom 2, Bedroom 3, Kitchen, Family Room, Bedroom 1, Other
Basement Full, Fully Finished
Interior
Interior Features Kitchen - Island, Ceiling Fan(s), Kitchen - Eat-In
Hot Water Natural Gas
Heating Gas, Forced Air
Cooling Central A/C
Flooring Wood, Fully Carpeted
Fireplace N
Heat Source Natural Gas
Laundry Basement
Exterior
Exterior Feature Deck(s), Patio(s)
Parking Features Inside Access, Garage Door Opener
Garage Spaces 5.0
Fence Other
Pool In Ground
Utilities Available Cable TV
Water Access N
Roof Type Pitched,Shingle
Accessibility None
Porch Deck(s), Patio(s)
Attached Garage 2
Total Parking Spaces 5
Garage Y
Building
Lot Description Irregular, Open
Story 1
Foundation Brick/Mortar
Sewer Public Sewer
Water Public
Architectural Style Ranch/Rambler
Level or Stories 1
Additional Building Above Grade
New Construction N
Others
Senior Community No
Tax ID 18-00110 13-00003
Ownership Fee Simple
Acceptable Financing Conventional, VA, FHA 203(b)
Listing Terms Conventional, VA, FHA 203(b)
Financing Conventional,VA,FHA 203(b)
Read Less Info
Want to know what your home might be worth? Contact us for a FREE valuation!

Our team is ready to help you sell your home for the highest possible price ASAP

Bought with Peter C Sideris • Century 21 Rauh & Johns
GET MORE INFORMATION




