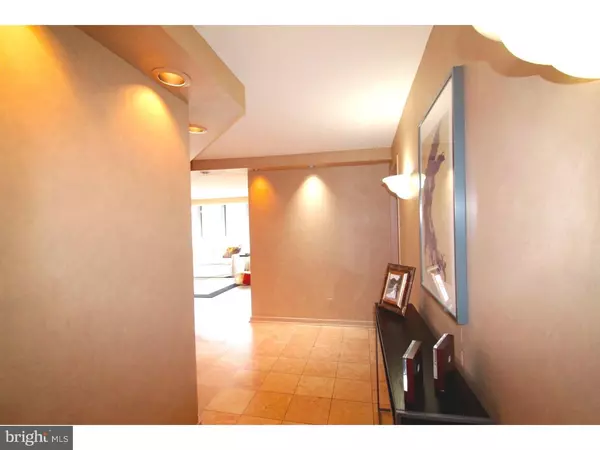For more information regarding the value of a property, please contact us for a free consultation.
Key Details
Sold Price $1,495,000
Property Type Single Family Home
Sub Type Unit/Flat/Apartment
Listing Status Sold
Purchase Type For Sale
Square Footage 2,714 sqft
Price per Sqft $550
Subdivision Rittenhouse Square
MLS Listing ID 1002428496
Sold Date 08/31/16
Style Traditional
Bedrooms 3
Full Baths 3
HOA Fees $2,391/mo
HOA Y/N N
Abv Grd Liv Area 2,714
Originating Board TREND
Year Built 1950
Annual Tax Amount $16,686
Tax Year 2016
Lot Dimensions 0X0
Property Description
Amazing 3 bedroom 3 bath luxury condominium with panoramic treetop views of Rittenhouse Square Park & The Center City Skyline. The extraordinary combination of two units provides approximately 2700 square feet of living space with two private balconies in the coveted Dorchester Building. The spacious fully equipped eat in custom kitchen has a built in workspace, a center island, updated appliances, and under cabinet lighting. There is a separate dining area, an incredible great room and a second living area that might be used as a formal sitting area or media room. The formal sitting room, kitchen, dining area, & great room are filled with natural light and overlook The Square. There are two large bedrooms, one is en-suite with a walk in closet, the other as a full hall bath. The master bedroom suite has a whirlpool rub, tile shower, walk in closet, and a separate sitting area. Private laundry room/storage room in the unit. Conveniently located with easy access to restaurants, highways, bike path, shops & library. Parking garage currently $253 per month based on availability.
Location
State PA
County Philadelphia
Area 19103 (19103)
Zoning RM4
Rooms
Other Rooms Living Room, Dining Room, Primary Bedroom, Bedroom 2, Kitchen, Family Room, Bedroom 1
Interior
Interior Features Primary Bath(s), Kitchen - Island, Butlers Pantry
Hot Water Other
Heating Other
Cooling Central A/C
Flooring Wood
Fireplace N
Heat Source Other
Laundry Main Floor
Exterior
Garage Spaces 1.0
Amenities Available Swimming Pool
Waterfront N
Water Access N
Accessibility None
Parking Type Other
Total Parking Spaces 1
Garage N
Building
Story 1
Sewer Public Sewer
Water Public
Architectural Style Traditional
Level or Stories 1
Additional Building Above Grade
New Construction N
Schools
School District The School District Of Philadelphia
Others
Pets Allowed N
HOA Fee Include Pool(s),Common Area Maintenance,Ext Bldg Maint,Snow Removal,Trash,Electricity,Heat,Water,Sewer,Insurance,Health Club
Senior Community No
Tax ID 888081027
Ownership Condominium
Read Less Info
Want to know what your home might be worth? Contact us for a FREE valuation!

Our team is ready to help you sell your home for the highest possible price ASAP

Bought with Danielle S. Py-Salas • RE/MAX One Realty - TCDT
GET MORE INFORMATION





