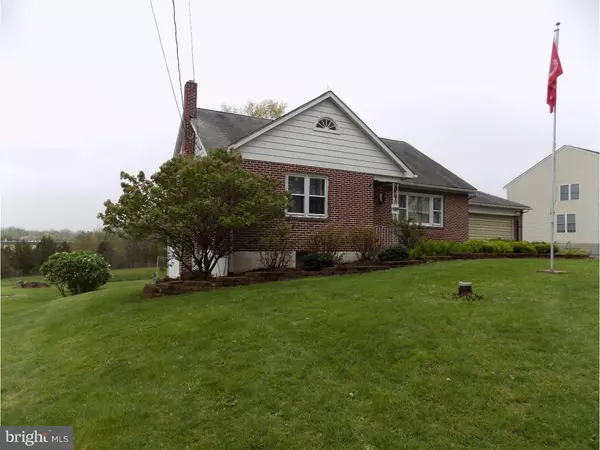For more information regarding the value of a property, please contact us for a free consultation.
Key Details
Sold Price $217,000
Property Type Single Family Home
Sub Type Detached
Listing Status Sold
Purchase Type For Sale
Square Footage 2,128 sqft
Price per Sqft $101
Subdivision None Available
MLS Listing ID 1002423924
Sold Date 07/11/16
Style Cape Cod
Bedrooms 4
Full Baths 2
HOA Y/N N
Abv Grd Liv Area 2,128
Originating Board TREND
Year Built 1961
Annual Tax Amount $3,536
Tax Year 2016
Lot Size 0.595 Acres
Acres 0.59
Lot Dimensions 100
Property Description
Solid brick Cape located in Upper Perk schools. This 4 bedroom home is larger than it appears and with some fresh paint and flooring (or expose some of the hardwood flooring in the home), this house is a real find. The main floor features a large living room, dining room, kitchen with breakfast bar as well as 2 bedrooms, one full bathroom and access to the 2 car attached garage as well as the partially covered Trex deck. The second floor boasts the two other bedrooms as well as a cedar closet. One of these bedrooms has access to a large storage area that may have potential to be converted into a walk-in closet. Many of the bedrooms in the home also feature built in dresser drawers to save on furniture and floor space. The basement of this home is also mostly finished and complete with separately zoned heat. It simply needs some flooring but features multiple walkout doors and full size windows. This level also has a large laundry room as well as a full size workshop. At the back of the home, there is a large, concrete patio and a nice sized storage shed. Situated on over half an acre and close to shopping and major routes along with a good amount of off street parking, this home is ready to call your own.
Location
State PA
County Montgomery
Area Upper Hanover Twp (10657)
Zoning R3
Rooms
Other Rooms Living Room, Dining Room, Primary Bedroom, Bedroom 2, Bedroom 3, Kitchen, Family Room, Bedroom 1, Laundry, Other
Basement Full, Outside Entrance
Interior
Interior Features Breakfast Area
Hot Water Oil, Electric
Heating Oil, Baseboard
Cooling Wall Unit
Flooring Wood, Fully Carpeted, Vinyl
Fireplace N
Heat Source Oil
Laundry Basement
Exterior
Garage Inside Access, Oversized
Garage Spaces 5.0
Waterfront N
Water Access N
Roof Type Pitched,Shingle
Accessibility None
Parking Type Driveway, Attached Garage, Other
Attached Garage 2
Total Parking Spaces 5
Garage Y
Building
Story 1.5
Sewer On Site Septic
Water Well
Architectural Style Cape Cod
Level or Stories 1.5
Additional Building Above Grade
New Construction N
Schools
School District Upper Perkiomen
Others
Senior Community No
Tax ID 57-00-02215-005
Ownership Fee Simple
Read Less Info
Want to know what your home might be worth? Contact us for a FREE valuation!

Our team is ready to help you sell your home for the highest possible price ASAP

Bought with David Curry • RE/MAX Legacy
GET MORE INFORMATION





