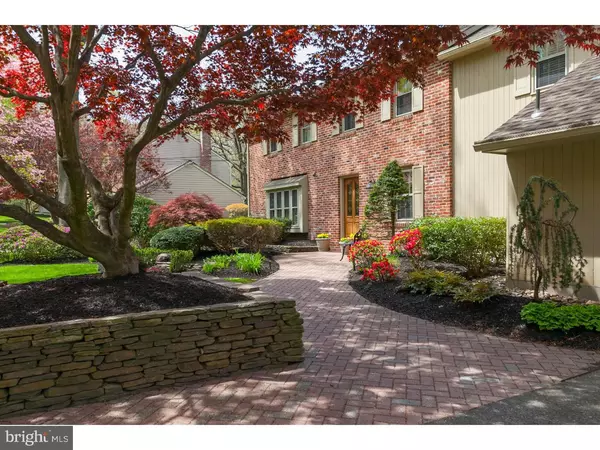For more information regarding the value of a property, please contact us for a free consultation.
Key Details
Sold Price $385,000
Property Type Single Family Home
Sub Type Detached
Listing Status Sold
Purchase Type For Sale
Square Footage 2,620 sqft
Price per Sqft $146
Subdivision Charleston Riding
MLS Listing ID 1002420516
Sold Date 08/31/16
Style Traditional
Bedrooms 4
Full Baths 2
Half Baths 1
HOA Y/N N
Abv Grd Liv Area 2,620
Originating Board TREND
Year Built 1968
Annual Tax Amount $12,557
Tax Year 2015
Lot Size 0.298 Acres
Acres 0.3
Lot Dimensions 110X118
Property Description
Charleston Riding neighborhood at its best! Longtime owner has meticulously cared for this beautiful home and extensively enjoyed it's use for all occasions; entertaining both in and outdoors. Your eye will catch the curb appeal of the front of this home with paver walkway plus manicured landscaping. Tastefully done living room with plantation shutters and window bench is adjacent to the dining room area which allows for easy entertaining. Inviting country French eat-in kitchen with cherry wood cabinets and granite-topped island flows to a generous-sized family room with gas fireplace; a wonderful place to relax at the end of the day. Three glass sliders, two from the kitchen and one from the family room capture the beautiful grounds, deck, in-ground pool and play area. Completing the first floor is a powder room, mud room and access to the two car garage. Upstairs houses a luxurious master suite with vaulted ceiling, his and her custom walk-in closets, make up area plus master bath with skylight, custom tiled steam shower with bench and oversized whirlpool tub. There are three more generous sized bedrooms with ample closet space, updated hall bath plus an upstairs laundry room. I forgot to mention the full, finished basement which adds so much more living and closet space. There is a constant temperature wine closet storing 175+ bottles of your favorite vintages. Additional features of the home ? natural gas Generac backup generator; extensive built-ins; home entertainment system with surround sound in den plus speakers in living room and poolside; recessed lighting; 6 zone irrigation system; LED outdoor lights; pull down ladder to attic for easy storage; standing freezer plus so much more. Award winning school system. Excellent location.... Easy access to New York, Philadelphia plus the New Jersey Shore. Make this your home today!
Location
State NJ
County Camden
Area Cherry Hill Twp (20409)
Zoning RES
Rooms
Other Rooms Living Room, Dining Room, Primary Bedroom, Bedroom 2, Bedroom 3, Kitchen, Family Room, Bedroom 1, Laundry, Other, Attic
Basement Full, Fully Finished
Interior
Interior Features Primary Bath(s), Kitchen - Island, Butlers Pantry, Skylight(s), Stall Shower, Dining Area
Hot Water Electric
Heating Gas
Cooling Central A/C
Flooring Wood, Fully Carpeted, Tile/Brick
Fireplaces Number 1
Fireplaces Type Brick, Gas/Propane
Equipment Cooktop, Oven - Wall, Oven - Double, Oven - Self Cleaning, Dishwasher, Refrigerator, Disposal
Fireplace Y
Appliance Cooktop, Oven - Wall, Oven - Double, Oven - Self Cleaning, Dishwasher, Refrigerator, Disposal
Heat Source Natural Gas
Laundry Upper Floor
Exterior
Exterior Feature Deck(s)
Garage Inside Access, Garage Door Opener
Garage Spaces 5.0
Fence Other
Pool In Ground
Utilities Available Cable TV
Waterfront N
Water Access N
Roof Type Shingle
Accessibility None
Porch Deck(s)
Parking Type Attached Garage, Other
Attached Garage 2
Total Parking Spaces 5
Garage Y
Building
Lot Description Front Yard, Rear Yard
Story 2
Sewer Public Sewer
Water Public
Architectural Style Traditional
Level or Stories 2
Additional Building Above Grade
Structure Type Cathedral Ceilings
New Construction N
Schools
High Schools Cherry Hill High - East
School District Cherry Hill Township Public Schools
Others
Senior Community No
Tax ID 09-00412 01-00002
Ownership Fee Simple
Read Less Info
Want to know what your home might be worth? Contact us for a FREE valuation!

Our team is ready to help you sell your home for the highest possible price ASAP

Bought with Dana A Olivarez • Keller Williams Realty - Moorestown
GET MORE INFORMATION





