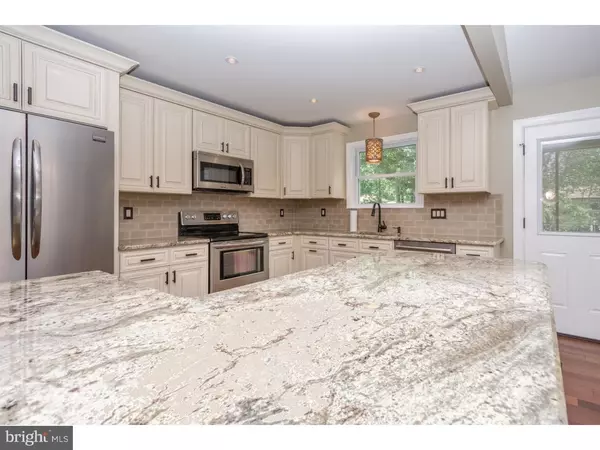For more information regarding the value of a property, please contact us for a free consultation.
Key Details
Sold Price $193,000
Property Type Single Family Home
Sub Type Detached
Listing Status Sold
Purchase Type For Sale
Square Footage 1,526 sqft
Price per Sqft $126
Subdivision Centaurian Woods
MLS Listing ID 1002421216
Sold Date 09/14/16
Style Colonial,Raised Ranch/Rambler
Bedrooms 3
Full Baths 1
Half Baths 1
HOA Y/N N
Abv Grd Liv Area 1,526
Originating Board TREND
Year Built 1978
Annual Tax Amount $6,383
Tax Year 2015
Lot Dimensions 99X125
Property Description
$4,000 price reduction!! Welcome home! This wonderful home in Centaurian Woods is priced to sell quick! The owner spared no expense when upgrading this awesome home. Enter through the foyer, and head upstairs into a welcoming living room, renovated in April of 2014, complete with brand new wood floors, and a large bay window which allows for plenty of natural light. From the dining room, you make your way into a breathtaking, brand new everything kitchen, also renovated in April of 2014, complete with stainless steel appliances, 36" cabinetry,and gorgeous upgraded granite countertops. You'll be impressed with the many upgrades this kitchen has to offer. There is also a spacious dining room, perfect for entertaining. Step through the rear door and enjoy the summertime breeze in your screened in porch. The main bathroom was also completely renovated in September of 2012, complete with tile flooring, a double sink, and large linen closet. There is also a door that leads to the main bedroom, which is large enough for a king size bed. The other two bedrooms are definitely large enough for a family. Here comes the best of all, the half finished basement/family room, which was renovated in August of 2010! Again, the owner spared no expense with this room, from the flooring, to the carpet, to the cutout for a mini-fridge, this could be the perfect "man cave," or a family gathering spot for movie night! You really have to see it for yourself to appreciate how beautifully done this home really is! If it's storage you need, this home has you covered, between the unfinished half of the basement, complete with shelving, and the garage, you won't have to worry about storage. The lower level also features a half-bath/powder room, also wonderfully renovated. In addition to all of the interior upgrades, there is a huge back yard for entertaining, and a new roof, replaced in November of 2013! You really need to see this home today! This fantastic home is currently listed BELOW its most recent appraised value, meaning instant equity!
Location
State NJ
County Camden
Area Berlin Twp (20406)
Zoning R2
Rooms
Other Rooms Living Room, Dining Room, Primary Bedroom, Bedroom 2, Kitchen, Family Room, Bedroom 1, Attic
Basement Full
Interior
Interior Features Kitchen - Island, Ceiling Fan(s)
Hot Water Natural Gas
Heating Gas, Forced Air
Cooling Central A/C
Flooring Wood, Fully Carpeted
Equipment Cooktop, Oven - Self Cleaning, Dishwasher, Built-In Microwave
Fireplace N
Window Features Energy Efficient,Replacement
Appliance Cooktop, Oven - Self Cleaning, Dishwasher, Built-In Microwave
Heat Source Natural Gas
Laundry Lower Floor
Exterior
Garage Spaces 3.0
Fence Other
Utilities Available Cable TV
Waterfront N
Water Access N
Roof Type Pitched,Shingle
Accessibility None
Parking Type On Street, Driveway, Attached Garage
Attached Garage 1
Total Parking Spaces 3
Garage Y
Building
Sewer Public Sewer
Water Public
Architectural Style Colonial, Raised Ranch/Rambler
Additional Building Above Grade
Structure Type 9'+ Ceilings
New Construction N
Schools
School District Berlin Township Public Schools
Others
Senior Community No
Tax ID 06-01803-00017
Ownership Fee Simple
Security Features Security System
Acceptable Financing Conventional, VA, FHA 203(b)
Listing Terms Conventional, VA, FHA 203(b)
Financing Conventional,VA,FHA 203(b)
Read Less Info
Want to know what your home might be worth? Contact us for a FREE valuation!

Our team is ready to help you sell your home for the highest possible price ASAP

Bought with Michael Thornton • BHHS Fox & Roach-Mt Laurel
GET MORE INFORMATION





