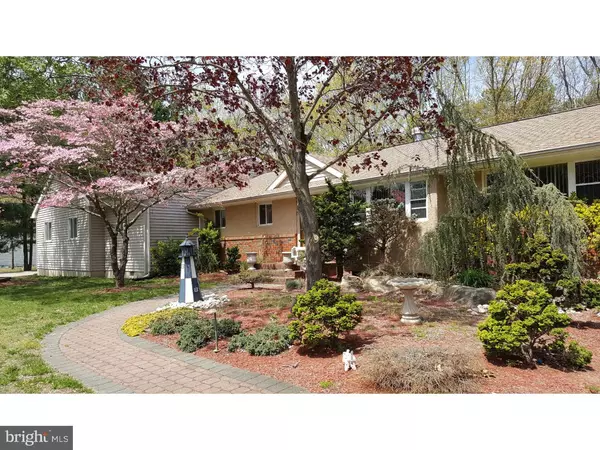For more information regarding the value of a property, please contact us for a free consultation.
Key Details
Sold Price $240,000
Property Type Single Family Home
Sub Type Detached
Listing Status Sold
Purchase Type For Sale
Square Footage 3,238 sqft
Price per Sqft $74
Subdivision Elm Tree Farms
MLS Listing ID 1002422450
Sold Date 01/05/17
Style Ranch/Rambler
Bedrooms 6
Full Baths 3
Half Baths 1
HOA Y/N N
Abv Grd Liv Area 3,238
Originating Board TREND
Year Built 1960
Annual Tax Amount $11,701
Tax Year 2016
Lot Size 0.920 Acres
Acres 0.92
Lot Dimensions 0X0
Property Description
BANK APPROVED Short Sale! Buyer could not perform so it's your lucky day! Expanded rancher on nearly an acre of land in a "walk to the blue ribbon school" location! This 6 bedroom, 3 bath house certainly provides plenty of room to grow! Living room leads to the dining room (currently used as a den) with a beautiful gas fireplace and is open to the chef's kitchen. Expansive chef's kitchen with ultra high-end stainless steel Viking appliance package! Granite counters, 16-inch ceramic tile floors, and beautiful maple cabinets adorn this lovely kitchen. Recessed lighting and skylights provide for a light and bright space. Oversized center Island with prep sink and built in Viking microwave. Banquette for plenty of seating. The kitchen leads to the family room/sunroom with sliding doors that lead to the pool area. Sliding glass doors from the kitchen lead to the large backyard. Master bedroom suite is quite large and includes a gas fireplace, jetted tub, sitting area with large bay window, and large walk in "California closet". Updated master bath includes granite counters, updated cabinetry, tile floors, skylights and a steam shower. Additional 5 bedrooms ( one currently used as an office/play area) share a common hallway. Finished basement with additional full bath and custom bar is just perfect for entertaining. This 3,238 sq ft house is priced well below its assessed value for a quick sale. The property in its entirety, including the pool will be transferred in AS IS condition. Act quickly to take advantage of this phenomenal opportunity to own a large and lovely home with great potential for an unbelievable price, in a Blue Ribbon School District! This is a short sale and will require third-party approval. As a short sale, the property is being sold "as-is" and the Buyer will be responsible for all inspections and certifications.
Location
State NJ
County Camden
Area Voorhees Twp (20434)
Zoning RR
Rooms
Other Rooms Living Room, Dining Room, Primary Bedroom, Bedroom 2, Bedroom 3, Kitchen, Family Room, Bedroom 1, In-Law/auPair/Suite, Laundry, Other, Attic
Basement Full, Fully Finished
Interior
Interior Features Primary Bath(s), Kitchen - Island, Butlers Pantry, Skylight(s), Ceiling Fan(s), Kitchen - Eat-In
Hot Water Natural Gas
Heating Gas, Forced Air
Cooling Central A/C
Flooring Fully Carpeted, Vinyl, Tile/Brick
Fireplaces Number 2
Fireplaces Type Gas/Propane
Equipment Built-In Range, Commercial Range, Dishwasher, Refrigerator
Fireplace Y
Appliance Built-In Range, Commercial Range, Dishwasher, Refrigerator
Heat Source Natural Gas
Laundry Main Floor
Exterior
Garage Inside Access, Garage Door Opener, Oversized
Garage Spaces 1.0
Pool In Ground
Waterfront N
Water Access N
Roof Type Pitched,Shingle
Accessibility Mobility Improvements
Parking Type Driveway, Attached Garage, Other
Attached Garage 1
Total Parking Spaces 1
Garage Y
Building
Lot Description Level, Front Yard, Rear Yard
Story 1
Sewer Public Sewer
Water Public
Architectural Style Ranch/Rambler
Level or Stories 1
Additional Building Above Grade
New Construction N
Schools
Elementary Schools Edward T Hamilton
Middle Schools Voorhees
School District Voorhees Township Board Of Education
Others
Senior Community No
Tax ID 34-00230 01-00036
Ownership Fee Simple
Acceptable Financing Conventional, VA, FHA 203(b)
Listing Terms Conventional, VA, FHA 203(b)
Financing Conventional,VA,FHA 203(b)
Special Listing Condition Short Sale
Read Less Info
Want to know what your home might be worth? Contact us for a FREE valuation!

Our team is ready to help you sell your home for the highest possible price ASAP

Bought with Haci R Kose • RE/MAX Of Cherry Hill
GET MORE INFORMATION





