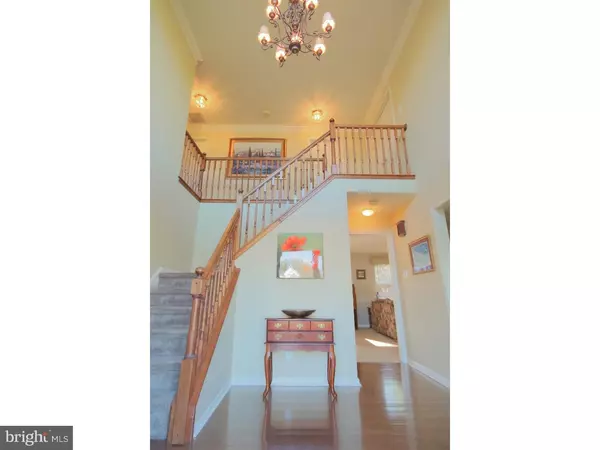For more information regarding the value of a property, please contact us for a free consultation.
Key Details
Sold Price $349,000
Property Type Single Family Home
Sub Type Detached
Listing Status Sold
Purchase Type For Sale
Square Footage 2,485 sqft
Price per Sqft $140
Subdivision Twin Hollow
MLS Listing ID 1002418136
Sold Date 05/27/16
Style Colonial
Bedrooms 4
Full Baths 2
Half Baths 1
HOA Fees $20/ann
HOA Y/N Y
Abv Grd Liv Area 2,485
Originating Board TREND
Year Built 1999
Annual Tax Amount $10,210
Tax Year 2015
Lot Size 0.730 Acres
Acres 0.73
Lot Dimensions 90X263
Property Description
Welcome to Twin Hollow Court, Washington Township's best kept little secret! In this private enclave, you will find 12 executive homes, each set on a huge lot and customized by its original owners and the builder. This stately Colonial "Westcott" model, features contemporary upgrades galore. Upon entering the home, your eye is drawn to the large 2-story entrance complete with palladium window, chandelier, hardwood flooring, custom stained banister and crown molding. The wood floors continue into the Dining Room which also boasts crown molding, shadow boxing and a double window that displays plenty of light. Entering the Kitchen, you will immediately notice the beautiful granite countertops, island with overhang, porcelain flooring, tile backsplash, recessed lighting and stainless steel appliances. Off the Kitchen is the expanded Family Room with brick fireplace, recessed pendant lighting and multiple windows overlooking the backyard. Upstairs, the master suite is complete with a double door entry, walk-in closet and vaulted ceilings. These ceilings continue into the master bath where there is a large walk-in shower and garden tub. The other 3 bedrooms are generously sized and offer plenty of closet space. Then there is the basement! With almost 600 s/f, you have enough space for a "man-cave," play area, home theater?.or maybe all three! Aside from this section of the basement, there is also a separate finished area perfect for a home office, craft room or wine cellar. As if the inside of this home isn't impressive on its own, the exterior is where this home truly shines! If you like entertaining, it doesn't get much better than this! This 3/4 acre lot has been beautifully manicured with perfectly placed flower beds and shrubs to accent the enormous space. Off the sliding doors of the Family Room is the first of TWO paver patios. To your left and down a step you have the additional paver patio complete with built-in grill and walkway with lighted pillars, giving you almost 400 s/f of patio space! There is so much to love about this home! Call today to make your appointment!!
Location
State NJ
County Gloucester
Area Washington Twp (20818)
Zoning R
Rooms
Other Rooms Living Room, Dining Room, Primary Bedroom, Bedroom 2, Bedroom 3, Kitchen, Family Room, Bedroom 1, Laundry, Other
Basement Full, Fully Finished
Interior
Interior Features Primary Bath(s), Kitchen - Island, Butlers Pantry, Kitchen - Eat-In
Hot Water Natural Gas
Heating Gas, Forced Air
Cooling Central A/C
Flooring Wood, Fully Carpeted
Fireplaces Number 1
Equipment Cooktop, Oven - Self Cleaning
Fireplace Y
Appliance Cooktop, Oven - Self Cleaning
Heat Source Natural Gas
Laundry Main Floor
Exterior
Garage Spaces 5.0
Waterfront N
Water Access N
Roof Type Pitched
Accessibility None
Parking Type Driveway, Attached Garage
Attached Garage 2
Total Parking Spaces 5
Garage Y
Building
Story 2
Sewer Public Sewer
Water Public
Architectural Style Colonial
Level or Stories 2
Additional Building Above Grade
New Construction N
Others
HOA Fee Include Common Area Maintenance
Senior Community No
Tax ID 18-00109 19-00011
Ownership Fee Simple
Acceptable Financing Conventional, VA, FHA 203(b), USDA
Listing Terms Conventional, VA, FHA 203(b), USDA
Financing Conventional,VA,FHA 203(b),USDA
Read Less Info
Want to know what your home might be worth? Contact us for a FREE valuation!

Our team is ready to help you sell your home for the highest possible price ASAP

Bought with Steven Kempton • RE/MAX Community-Williamstown
GET MORE INFORMATION





