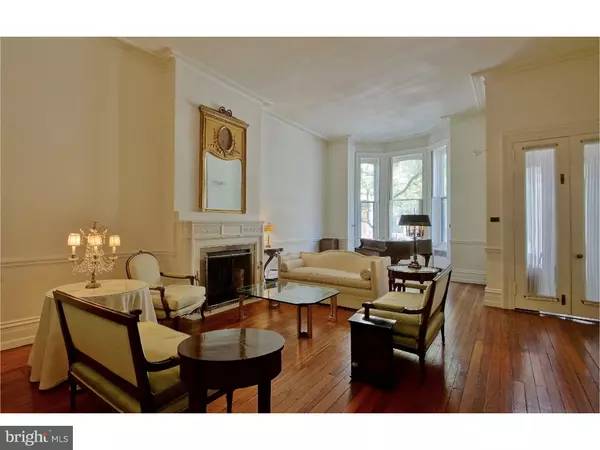For more information regarding the value of a property, please contact us for a free consultation.
Key Details
Sold Price $1,255,000
Property Type Townhouse
Sub Type Interior Row/Townhouse
Listing Status Sold
Purchase Type For Sale
Square Footage 4,095 sqft
Price per Sqft $306
Subdivision Rittenhouse Square
MLS Listing ID 1002419528
Sold Date 08/23/16
Style Other
Bedrooms 5
Full Baths 3
Half Baths 1
HOA Y/N N
Abv Grd Liv Area 4,095
Originating Board TREND
Year Built 1916
Annual Tax Amount $15,514
Tax Year 2016
Lot Size 1,621 Sqft
Acres 0.04
Lot Dimensions 20X83
Property Description
Located on one of the most coveted blocks in Center City, and just steps away from Fitler Square and the Schuylkill River promenade, this lovingly maintained, single-family townhouse is a blend of historical detail and down-to-earth elegance. Ongoing stewardship of this home has resulted in the preservation of many original details. Walk through the front door into the gracious, airy living room with original wood burning fireplace, abundant light, and soaring ceilings and you will be immediately struck by the charm and elegance this home offers. Continuing through the house to the dining room, this gem of a room boasts a beautiful marble mantle, parquet wood flooring and fabulous bay windows overlooking the charming garden. The handsome, rich, wood-trimmed library/study with bay and side windows, wood-burning fireplace, original wood flooring and floor-to-ceiling closets and bookcase highlight the cozy, at-home lifestyle this home provides. This charming room lends tremendous warmth to this dignified home. Easy access to the recently designed garden from the kitchen allows for enjoyable gatherings. The garden is truly a quiet and peaceful retreat from the city. The beautiful bones of this home create a wonderful blueprint for your contemporary-lifestyle vision. 4/5 bedrooms, 3.5 baths. Walk Score: 99, Transit Score: 100, Bike Score: 93.
Location
State PA
County Philadelphia
Area 19103 (19103)
Zoning RM1
Rooms
Other Rooms Living Room, Dining Room, Primary Bedroom, Bedroom 2, Bedroom 3, Kitchen, Family Room, Bedroom 1
Basement Partial
Interior
Interior Features Kitchen - Eat-In
Hot Water Natural Gas
Heating Gas
Cooling None
Fireplaces Number 2
Fireplace Y
Window Features Bay/Bow
Heat Source Natural Gas
Laundry Lower Floor
Exterior
Waterfront N
Water Access N
Accessibility None
Parking Type On Street
Garage N
Building
Story 3+
Sewer Public Sewer
Water Public
Architectural Style Other
Level or Stories 3+
Additional Building Above Grade
New Construction N
Schools
School District The School District Of Philadelphia
Others
Senior Community No
Tax ID 081039100
Ownership Fee Simple
Read Less Info
Want to know what your home might be worth? Contact us for a FREE valuation!

Our team is ready to help you sell your home for the highest possible price ASAP

Bought with Kerry J McCaw • Long & Foster Real Estate, Inc.
GET MORE INFORMATION





