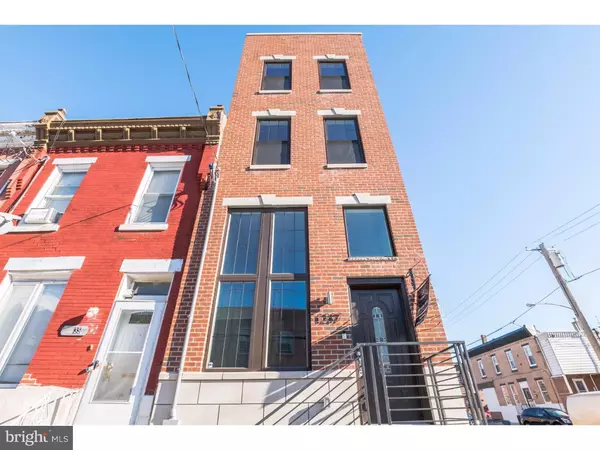For more information regarding the value of a property, please contact us for a free consultation.
Key Details
Sold Price $430,000
Property Type Townhouse
Sub Type Row/Townhouse
Listing Status Sold
Purchase Type For Sale
Square Footage 2,000 sqft
Price per Sqft $215
Subdivision Kensington
MLS Listing ID 1002420346
Sold Date 12/02/16
Style Contemporary
Bedrooms 3
Full Baths 3
HOA Y/N N
Abv Grd Liv Area 2,000
Originating Board TREND
Year Built 2016
Annual Tax Amount $133
Tax Year 2016
Lot Size 954 Sqft
Acres 0.02
Lot Dimensions 18X53
Property Description
New construction single family home being built right between Frankford Ave and Front Street!Close proximity to public transportation, walking distance to the Market Frankford Line! New construction homes are popping up all around this area! Early buyers will have the ability to choose their kitchen and bathroom finishes as well as many upgrade options from the builder's selections! As soon as you enter the home the 12+ foot ceilings will take your breath away! The central staircase design allows the buyer to take total advantage of all of the space. Up a few steps will lead you into the dining room and kitchen. The dining area has plenty of space for a nice table to relax and enjoy dinner. The kitchen will be finished with quartz countertops and stainless steel appliances. Hardwoods throughout give way to a fine tile finish in the basement. The basement features a spacious den perfect for a movie room as well as the first full bathroom. An oversized utility room also provides a space for extra storage. The laundry is conveniently located up on the second level between two bedrooms. The bedrooms bookend the second level and the second full bathroom is located in between them. Both bedrooms have large closets and plenty of room. The master suite is located on the third level. The extra large master bedroom looks out over Martha Street. The walk in closet is so big you could get lost in it! The master bathroom showcases a his and her's sink, a soaking tub and a shower stall! Finally, hit the wet bar that is smartly placed at the bottom of the stairs on your way up to the private roof deck. Perfect for catching views, entertaining and enjoying your own little piece of the Philadelphia skyline. 10 year tax abatement applied for.**The photos shown herein depict other projects completed by the builder and should not be relied upon as a representation of the actual materials, aesthetics, design, or other aspects of the development and/or construction of any other specific project as the same may differ by project.
Location
State PA
County Philadelphia
Area 19125 (19125)
Zoning RSA5
Rooms
Other Rooms Living Room, Dining Room, Master Bedroom, Bedroom 2, Kitchen, Family Room, Bedroom 1
Basement Full
Interior
Interior Features Dining Area
Hot Water Natural Gas
Heating Gas
Cooling Central A/C
Fireplace N
Heat Source Natural Gas
Laundry Upper Floor
Exterior
Exterior Feature Roof
Waterfront N
Water Access N
Accessibility None
Porch Roof
Parking Type On Street
Garage N
Building
Story 3+
Sewer Public Sewer
Water Public
Architectural Style Contemporary
Level or Stories 3+
Additional Building Above Grade
New Construction Y
Schools
School District The School District Of Philadelphia
Others
Senior Community No
Tax ID 311178001
Ownership Fee Simple
Read Less Info
Want to know what your home might be worth? Contact us for a FREE valuation!

Our team is ready to help you sell your home for the highest possible price ASAP

Bought with Ryan M Andrews • RE/MAX One Realty
GET MORE INFORMATION





