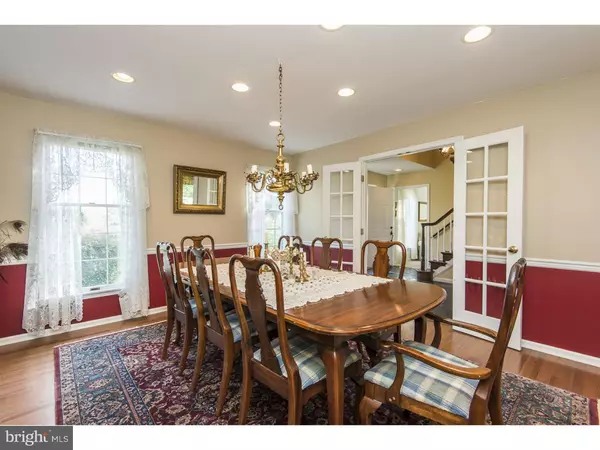For more information regarding the value of a property, please contact us for a free consultation.
Key Details
Sold Price $727,750
Property Type Single Family Home
Sub Type Detached
Listing Status Sold
Purchase Type For Sale
Square Footage 3,643 sqft
Price per Sqft $199
Subdivision Green Hills
MLS Listing ID 1002416048
Sold Date 07/08/16
Style Colonial
Bedrooms 6
Full Baths 4
HOA Fees $25/ann
HOA Y/N Y
Abv Grd Liv Area 3,643
Originating Board TREND
Year Built 1981
Annual Tax Amount $7,984
Tax Year 2016
Lot Size 0.602 Acres
Acres 0.6
Property Description
This rare 6-bedroom colonial in desirable Green Hills and T-E School District has a great lay-out for entertaining and room for everyone! 2-Story Foyer is flanked by the Dining and Living rooms. A Den/Library with gas fireplace for ambiance and built-in shelves leads to the eat-in kitchen with island and bay window. Warm yourself by the second gas fireplace in the Family Room, or unwind in the hot tub on the screened porch. New flooring in first floor Laundry room, as well as the in-law or au pare bedroom and full bath. Fresh paint throughout this home, and several rooms are hardwired with ethernet cable as well as speaker wires. Master Bedroom with separate room for sitting, exercise, office (you name it!), dressing area, walk-in closet, and full bathroom. Also on second floor are four additional bedrooms and full bathroom. The newly carpeted and freshly painted basement has a room with closets (crafts, office, overnight guests, etc.), a recreation area with wood-burning stove, plus full bathroom. Shelving and workbench are included in the work-area. Don't miss the expanded garage with space for ride-on mower and equipment, and additional storage in garage attic. Patio has natural gas hook-up for gas grilling; Yard has in-ground sprinkler system and invisible fence for dogs. Includes: kitchen refrigerator, hot tub, workbench and shelving in basement. Buy confidently, this home includes a Home Warranty! Convenient to several trails, public schools, Valley Forge Park, Rtes 202, 422, & 76, and King of Prussia Shopping.
Location
State PA
County Chester
Area Tredyffrin Twp (10343)
Zoning R1
Direction South
Rooms
Other Rooms Living Room, Dining Room, Primary Bedroom, Bedroom 2, Bedroom 3, Kitchen, Family Room, Bedroom 1, In-Law/auPair/Suite, Laundry, Other, Attic
Basement Full
Interior
Interior Features Primary Bath(s), Kitchen - Island, Butlers Pantry, Ceiling Fan(s), WhirlPool/HotTub, Wood Stove, Exposed Beams, Stall Shower, Kitchen - Eat-In
Hot Water Natural Gas
Heating Gas, Forced Air
Cooling Central A/C
Flooring Wood, Fully Carpeted, Tile/Brick
Fireplaces Number 2
Fireplaces Type Brick, Gas/Propane
Equipment Cooktop, Oven - Wall, Oven - Double, Oven - Self Cleaning, Dishwasher, Disposal
Fireplace Y
Window Features Bay/Bow
Appliance Cooktop, Oven - Wall, Oven - Double, Oven - Self Cleaning, Dishwasher, Disposal
Heat Source Natural Gas
Laundry Main Floor
Exterior
Exterior Feature Porch(es)
Parking Features Inside Access, Garage Door Opener, Oversized
Garage Spaces 5.0
Utilities Available Cable TV
Water Access N
Roof Type Pitched,Shingle
Accessibility None
Porch Porch(es)
Attached Garage 2
Total Parking Spaces 5
Garage Y
Building
Lot Description Corner, Level
Story 2
Foundation Concrete Perimeter, Brick/Mortar
Sewer Public Sewer
Water Public
Architectural Style Colonial
Level or Stories 2
Additional Building Above Grade
New Construction N
Schools
Elementary Schools Valley Forge
Middle Schools Valley Forge
High Schools Conestoga Senior
School District Tredyffrin-Easttown
Others
HOA Fee Include Common Area Maintenance
Senior Community No
Tax ID 43-05F-0014
Ownership Fee Simple
Read Less Info
Want to know what your home might be worth? Contact us for a FREE valuation!

Our team is ready to help you sell your home for the highest possible price ASAP

Bought with Deborah Hyatt • Hyatt Realty
GET MORE INFORMATION




