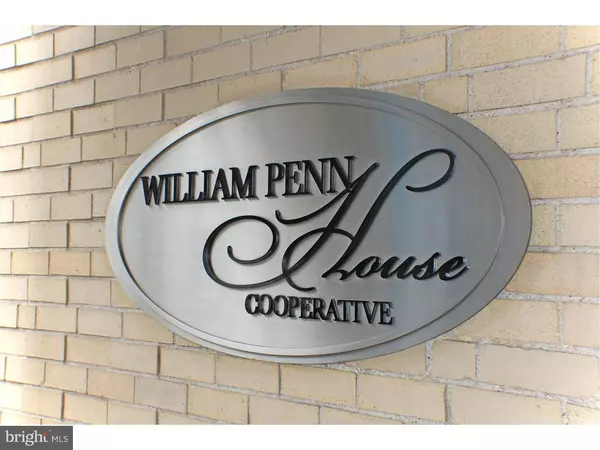For more information regarding the value of a property, please contact us for a free consultation.
Key Details
Sold Price $367,500
Property Type Single Family Home
Sub Type Unit/Flat/Apartment
Listing Status Sold
Purchase Type For Sale
Square Footage 1,176 sqft
Price per Sqft $312
Subdivision Rittenhouse Square
MLS Listing ID 1002412916
Sold Date 08/01/16
Style Contemporary
Bedrooms 2
Full Baths 2
HOA Fees $815/mo
HOA Y/N N
Abv Grd Liv Area 1,176
Originating Board TREND
Tax Year 2015
Property Description
Beautifully appointed unit in a luxury co-op in Rittenhouse. Modern design and plush amenities are to be found in this unique Philadelphia treasure. Come home through a luxurious lobby with 24 hr security and doorman, on-site management and maintenance, amazing rooftop 25-meter swimming pool w/breathtaking views, complete fitness center, on-premises valet parking (nominal monthly fee). The monthly fee includes almost everything: Electric, heat, air conditioning, water, basic cable, real estate taxes, and maintenance package. This building has never had an assessment! Purchase requires a nominal real estate transfer tax and no title insurance! This unit has been well maintained and it move in-ready with lots of closet space, in-unit washer/dryer, and spectacular views.
Location
State PA
County Philadelphia
Area 19103 (19103)
Rooms
Other Rooms Living Room, Primary Bedroom, Kitchen, Family Room, Bedroom 1
Interior
Interior Features Kitchen - Eat-In
Hot Water Electric
Heating Electric
Cooling Central A/C
Fireplace N
Heat Source Electric
Laundry Main Floor
Exterior
Garage Inside Access
Garage Spaces 2.0
Amenities Available Swimming Pool
Waterfront N
Water Access N
Accessibility None
Parking Type Attached Garage, Other
Attached Garage 1
Total Parking Spaces 2
Garage Y
Building
Sewer Public Sewer
Water Public
Architectural Style Contemporary
Additional Building Above Grade
New Construction N
Schools
School District The School District Of Philadelphia
Others
Pets Allowed N
HOA Fee Include Pool(s)
Senior Community No
Tax ID NONE
Ownership Cooperative
Read Less Info
Want to know what your home might be worth? Contact us for a FREE valuation!

Our team is ready to help you sell your home for the highest possible price ASAP

Bought with Damon C. Michels • BHHS Fox & Roach - Narberth
GET MORE INFORMATION





