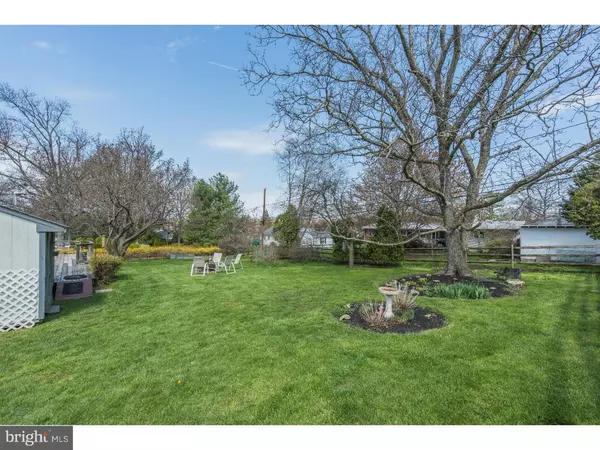For more information regarding the value of a property, please contact us for a free consultation.
Key Details
Sold Price $248,000
Property Type Single Family Home
Sub Type Detached
Listing Status Sold
Purchase Type For Sale
Square Footage 1,487 sqft
Price per Sqft $166
Subdivision Westover Woods
MLS Listing ID 1002413316
Sold Date 07/27/16
Style Ranch/Rambler
Bedrooms 3
Full Baths 2
HOA Y/N N
Abv Grd Liv Area 1,487
Originating Board TREND
Year Built 1960
Annual Tax Amount $5,904
Tax Year 2016
Lot Size 0.331 Acres
Acres 0.33
Lot Dimensions 105
Property Description
This remarkable ranch home located in the popular Westover Woods community has been meticulously cared for and beautifully upgraded throughout. This is the home you've been waiting for. Situated on a fantastic lot featuring a private fenced in yard, a gorgeous deck and beautiful landscaping. The elegant living room features a brick fireplace with surrounding built-in bookcases, crown molding and a large picture window that flows into the formal dining room featuring a bay window and hardwood floors. The kitchen features newer appliances and a breakfast bar that leads out to the oversized deck and private back yard oasis. Retreat to the master suite featuring a walk-in closet and sumptuous updated full bath with upgraded tile and an oversized shower with seamless glass shower doors. Two additional bedrooms with hardwood floors and a hall bath complete the first floor. Additional features include a newer hvac system, some newer windows and oversized garage perfect for your workshop. Dynamite location just minutes to the ever popular Valley Forge trail and Park, Route 422 and the R5 train to center city. You won't be disappointed!
Location
State PA
County Montgomery
Area West Norriton Twp (10663)
Zoning R1
Rooms
Other Rooms Living Room, Dining Room, Primary Bedroom, Bedroom 2, Kitchen, Bedroom 1
Basement Full, Unfinished
Interior
Interior Features Kitchen - Eat-In
Hot Water Natural Gas
Heating Gas
Cooling Central A/C
Flooring Wood, Fully Carpeted
Fireplaces Number 1
Fireplaces Type Brick
Equipment Built-In Range, Oven - Wall
Fireplace Y
Window Features Bay/Bow
Appliance Built-In Range, Oven - Wall
Heat Source Natural Gas
Laundry Basement
Exterior
Exterior Feature Deck(s)
Garage Spaces 4.0
Waterfront N
Water Access N
Roof Type Pitched
Accessibility None
Porch Deck(s)
Parking Type Driveway
Total Parking Spaces 4
Garage N
Building
Story 1
Sewer Public Sewer
Water Public
Architectural Style Ranch/Rambler
Level or Stories 1
Additional Building Above Grade
New Construction N
Schools
School District Norristown Area
Others
Senior Community No
Tax ID 63-00-02770-002
Ownership Fee Simple
Acceptable Financing Conventional, VA, FHA 203(b)
Listing Terms Conventional, VA, FHA 203(b)
Financing Conventional,VA,FHA 203(b)
Read Less Info
Want to know what your home might be worth? Contact us for a FREE valuation!

Our team is ready to help you sell your home for the highest possible price ASAP

Bought with Judith Thompson • Long & Foster Real Estate, Inc.
GET MORE INFORMATION





