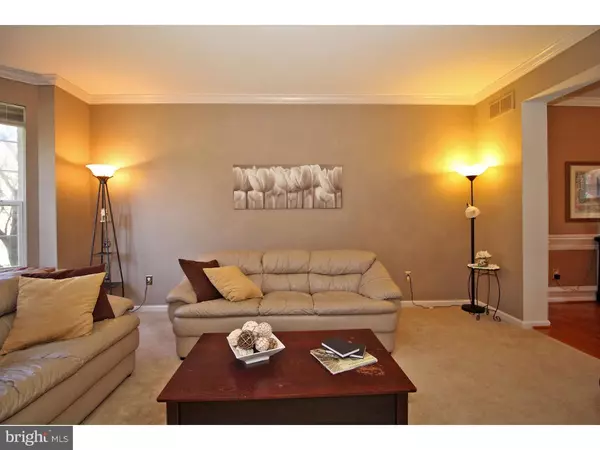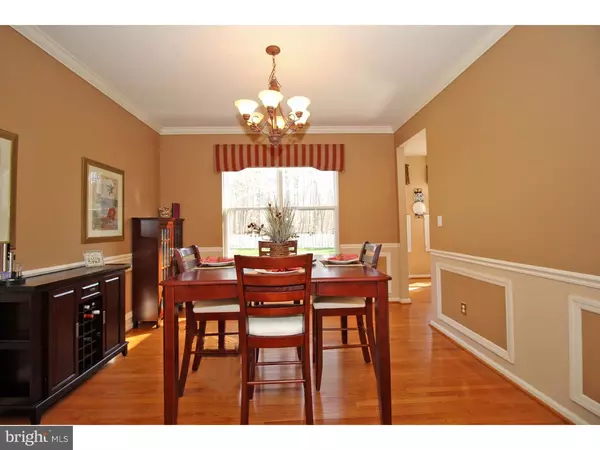For more information regarding the value of a property, please contact us for a free consultation.
Key Details
Sold Price $410,000
Property Type Single Family Home
Sub Type Detached
Listing Status Sold
Purchase Type For Sale
Square Footage 2,684 sqft
Price per Sqft $152
Subdivision Lakeside
MLS Listing ID 1002410274
Sold Date 07/08/16
Style Colonial
Bedrooms 4
Full Baths 2
Half Baths 2
HOA Fees $33/ann
HOA Y/N N
Abv Grd Liv Area 2,684
Originating Board TREND
Year Built 2002
Annual Tax Amount $8,348
Tax Year 2015
Lot Size 0.335 Acres
Acres 0.34
Lot Dimensions 110 X 152
Property Description
Spacious Brick-front Radcliffe model with fenced rear yard that backs to woods. Entry via Impressive Cathedral Foyer with hardwood floor. Continue on to Formal Living Rm and Dining Rm with the elegant finishing touches of crown molding, wainscoting and hardwood floors. Huge Kitchen with stainless steel appliances, gas cooking, bright & sunny breakfast room, recessed lighting, center island, peninsula with area for bar stools and hardwood floor. Kitchen is conveniently open to the large family room for ease of entertaining. Family Rm features cozy wood-burning fireplace, ceiling fan and many windows. 1st floor also includes laundry room with access to garage, half bath and coat closet. Dual staircases make accessing upstairs a breeze. 2nd floor features large Master Suite with tray ceiling, recessed lighting, 2 walk-in closets and a large Master Bath with soaking tub, stall shower, dual sinks and tile. 3 Additional nice sized bedrooms(1 with walk-in closet), a Full Bath with tub, dual sinks and tile floor and Hall Linen Closet. The finished basement gives ample space for any activity you can imagine. Includes movie area, gaming area, open space and bar area with wet bar and half bath. There is also a wine cellar area and ample storage space. 2 car garage features built in storage area and door openers. Fenced back yard backs to woods and includes a nice stamped concrete patio with Gazebo for outdoor enjoyment. Conveniently located with easy access to Rte 38, 295, NJTPK, Shopping, Schools, Recreation, Military Bases, Phila, Jersey Shore, etc...Make this your first stop, it won't last long.
Location
State NJ
County Burlington
Area Hainesport Twp (20316)
Zoning R
Rooms
Other Rooms Living Room, Dining Room, Primary Bedroom, Bedroom 2, Bedroom 3, Kitchen, Family Room, Bedroom 1, Laundry, Other
Basement Full
Interior
Interior Features Primary Bath(s), Kitchen - Island, Ceiling Fan(s), Dining Area
Hot Water Natural Gas
Heating Gas, Forced Air
Cooling Central A/C
Flooring Wood, Fully Carpeted, Tile/Brick
Fireplaces Number 1
Fireplace Y
Heat Source Natural Gas
Laundry Main Floor
Exterior
Exterior Feature Patio(s)
Garage Inside Access
Garage Spaces 4.0
Fence Other
Waterfront N
Water Access N
Accessibility None
Porch Patio(s)
Parking Type Driveway, Attached Garage, Other
Attached Garage 2
Total Parking Spaces 4
Garage Y
Building
Story 2
Sewer Public Sewer
Water Public
Architectural Style Colonial
Level or Stories 2
Additional Building Above Grade
Structure Type Cathedral Ceilings,High
New Construction N
Schools
Elementary Schools Hainesport
School District Hainesport Township Public Schools
Others
HOA Fee Include Common Area Maintenance
Senior Community No
Tax ID 16-00100 07-00005
Ownership Fee Simple
Acceptable Financing Conventional, VA, FHA 203(b)
Listing Terms Conventional, VA, FHA 203(b)
Financing Conventional,VA,FHA 203(b)
Read Less Info
Want to know what your home might be worth? Contact us for a FREE valuation!

Our team is ready to help you sell your home for the highest possible price ASAP

Bought with Maria Giarratano • BHHS Fox & Roach-Moorestown
GET MORE INFORMATION





