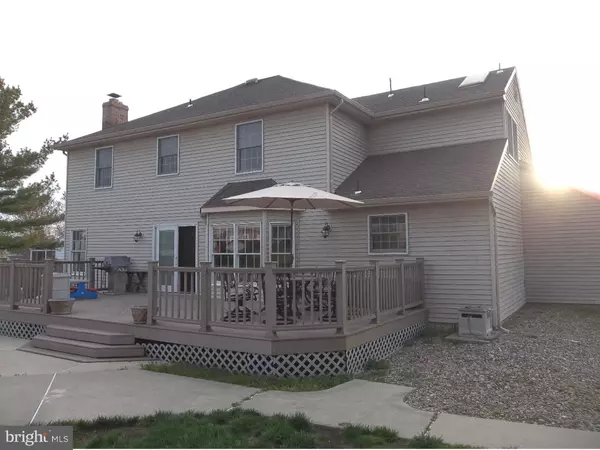For more information regarding the value of a property, please contact us for a free consultation.
Key Details
Sold Price $349,900
Property Type Single Family Home
Sub Type Detached
Listing Status Sold
Purchase Type For Sale
Square Footage 2,600 sqft
Price per Sqft $134
Subdivision Heritage Valley
MLS Listing ID 1002406898
Sold Date 06/17/16
Style French
Bedrooms 4
Full Baths 2
Half Baths 1
HOA Y/N N
Abv Grd Liv Area 2,600
Originating Board TREND
Year Built 1988
Annual Tax Amount $9,432
Tax Year 2015
Lot Size 8,305 Sqft
Acres 0.39
Lot Dimensions 55X151 IRR
Property Description
Fantastic 'Brittany' French Provincial model w/full basement on cul-de-sac 'keystone' vinyl privacy fenced lot! Stately Stucco front, 7 year old hip dimensional roof, 7 year old in-ground vinyl liner gas heated pool with it's own fence around it, get ready to enjoy it this Summer! Enjoy entertaining and watching the fun while barbecuing with the natural gas grill from your large Trex deck! Store your pool supplies in the corner yard shed, Low voltage lighting adds to the night fun! Plus newer Pella doors make it a breeze entering and exiting the house! Who needs the Shore when you don't have to walk more than 20 feet to enjoy the water? As you walk up to the newer front doors notice all the window trim is capped! The 2 story foyer allows for plenty of light and gives you that spacious feeling! The foyer, hallway, dining and family rooms, all upstairs bedrooms have 5/qtr" Brazilian pecan wood floors as are the stairs! Crown molding throughout accents the beauty of the freshly painted walls and well maintained interior! The family room boosts a newer brick gas log fireplace for next Winter chilly nights! The kitchen and breakfast nook with spacious walk-in pantry is a famous trademark of the Brittany model and great for parties while adjoining the family room and step down living room plus the dining room being adjacent to the kitchen! The upstairs is also sooo desirable, the master bedroom with tray ceiling, large master bath with newer stall shower doors, large soaking tub, double vanity sinks, skylight and large walk in master bedroom organized closet with window! Ceiling fans in all bedrooms! The full basement has painted floors and walls, great for allowing indoor playtime when the weather is nasty outside! There is a concrete crawlspace under the kitchen and laundry, great for additional storage and ez access to plumbing. The basement has 2 year old perimeter drain water proofing with 25 year transferable warranty from South Jersey Waterproofing. The central air and gas heater are 7 years old and hi-efficient to save on monthly utility costs! The gas water heater was installed in 2009. Plus seller will include the 1 Year 2/10 Home Warranty at settlement. Don't get left outside, make your appointment today or be sorry tomorrow! Only a short distance to Washington Lake Park, the 'Crown Jewell' of Washington Township and home to Summer concerts, soccer, baseball, outdoor amphitheater, hiking trails, playgrounds, BBQs and skateboarding!
Location
State NJ
County Gloucester
Area Washington Twp (20818)
Zoning PR1
Rooms
Other Rooms Living Room, Dining Room, Primary Bedroom, Bedroom 2, Bedroom 3, Kitchen, Family Room, Bedroom 1, Laundry, Attic
Basement Full, Drainage System
Interior
Interior Features Butlers Pantry, Skylight(s), Ceiling Fan(s), Attic/House Fan, Stall Shower, Dining Area
Hot Water Natural Gas
Heating Gas, Forced Air
Cooling Central A/C, Energy Star Cooling System
Flooring Wood, Vinyl
Fireplaces Number 1
Fireplaces Type Brick, Gas/Propane
Equipment Oven - Self Cleaning, Dishwasher, Disposal, Built-In Microwave
Fireplace Y
Window Features Energy Efficient
Appliance Oven - Self Cleaning, Dishwasher, Disposal, Built-In Microwave
Heat Source Natural Gas
Laundry Main Floor
Exterior
Exterior Feature Deck(s)
Garage Inside Access, Garage Door Opener
Garage Spaces 5.0
Fence Other
Pool In Ground
Utilities Available Cable TV
Waterfront N
Water Access N
Roof Type Pitched,Shingle
Accessibility None
Porch Deck(s)
Parking Type Driveway, Attached Garage, Other
Attached Garage 2
Total Parking Spaces 5
Garage Y
Building
Lot Description Cul-de-sac, Irregular, Level, Open
Story 2
Foundation Brick/Mortar
Sewer Public Sewer
Water Public
Architectural Style French
Level or Stories 2
Additional Building Above Grade
Structure Type Cathedral Ceilings,High
New Construction N
Others
Senior Community No
Tax ID 18-00054 19-00018
Ownership Fee Simple
Acceptable Financing Conventional, VA, FHA 203(b)
Listing Terms Conventional, VA, FHA 203(b)
Financing Conventional,VA,FHA 203(b)
Read Less Info
Want to know what your home might be worth? Contact us for a FREE valuation!

Our team is ready to help you sell your home for the highest possible price ASAP

Bought with Jeffrey R Hickman • Connection Realtors
GET MORE INFORMATION





