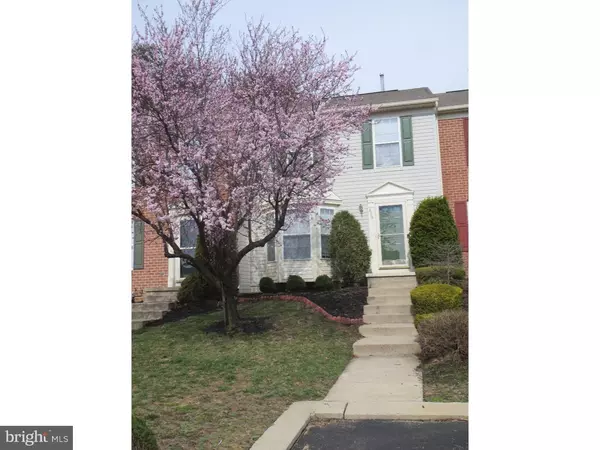For more information regarding the value of a property, please contact us for a free consultation.
Key Details
Sold Price $150,000
Property Type Townhouse
Sub Type Interior Row/Townhouse
Listing Status Sold
Purchase Type For Sale
Square Footage 1,160 sqft
Price per Sqft $129
Subdivision Villages At Berkley
MLS Listing ID 1002405580
Sold Date 06/15/16
Style Colonial
Bedrooms 2
Full Baths 1
Half Baths 1
HOA Fees $169/mo
HOA Y/N N
Abv Grd Liv Area 1,160
Originating Board TREND
Year Built 1997
Annual Tax Amount $4,669
Tax Year 2015
Lot Size 19 Sqft
Property Description
Just move in and unpack to enjoy this clean townhome and great neighborhood offering the convenience of easy living. The living room features a bay window offering plenty of light. The living room and hall leading upstairs have been freshly painted. The kitchen is sure to please with a center island for morning coffee or quick snacks; plenty of upgraded cabinets with roll out drawers, a pantry and dining area for a sit down meal. The Newer appliances include the dishwasher, washer and dryer that are included. The lower level has a FINISHED basement that can be used as a family or recreation room. Laundry is on this level with extra storage closets. The Kitchen sliding glass door allows for an abundance of light and opens to a freshly stained relaxing deck. There is a convenient first floor powder room. Upstairs, the Master bedroom is large with an awesome walk-in closet. The second bedroom is just as large; up-dated full bath with tub/shower combo complete the second floor. The only thing missing for a happy home is -- You. Enjoy this awesome townhome in a sought after Clearview School District with great proximately to Rt. 55 and Rt. 295. Live in a Friendly community offering pool, tennis courts, basketball court and playground. A move you will be happy you've made.
Location
State NJ
County Gloucester
Area Mantua Twp (20810)
Zoning CONDO
Direction Southeast
Rooms
Other Rooms Living Room, Dining Room, Primary Bedroom, Kitchen, Family Room, Bedroom 1, Other, Attic
Basement Full, Fully Finished
Interior
Interior Features Kitchen - Island, Butlers Pantry, Sprinkler System, Dining Area
Hot Water Natural Gas
Heating Gas, Forced Air
Cooling Central A/C
Flooring Fully Carpeted, Vinyl
Equipment Dishwasher, Disposal
Fireplace N
Appliance Dishwasher, Disposal
Heat Source Natural Gas
Laundry Basement
Exterior
Exterior Feature Deck(s)
Utilities Available Cable TV
Amenities Available Swimming Pool, Tennis Courts, Club House, Tot Lots/Playground
Waterfront N
Water Access N
Roof Type Pitched,Shingle
Accessibility None
Porch Deck(s)
Parking Type None
Garage N
Building
Story 2
Foundation Concrete Perimeter
Sewer Public Sewer
Water Public
Architectural Style Colonial
Level or Stories 2
Additional Building Above Grade
Structure Type Cathedral Ceilings
New Construction N
Schools
Middle Schools Clearview Regional
High Schools Clearview Regional
School District Clearview Regional Schools
Others
Pets Allowed Y
HOA Fee Include Pool(s),Common Area Maintenance,Ext Bldg Maint,Lawn Maintenance,Snow Removal,Trash,All Ground Fee,Management
Senior Community No
Tax ID 10-00061-00001-C0616
Ownership Condominium
Acceptable Financing Conventional, VA, FHA 203(b), USDA
Listing Terms Conventional, VA, FHA 203(b), USDA
Financing Conventional,VA,FHA 203(b),USDA
Pets Description Case by Case Basis
Read Less Info
Want to know what your home might be worth? Contact us for a FREE valuation!

Our team is ready to help you sell your home for the highest possible price ASAP

Bought with Terry Grayson • Keller Williams Realty - Cherry Hill
GET MORE INFORMATION





