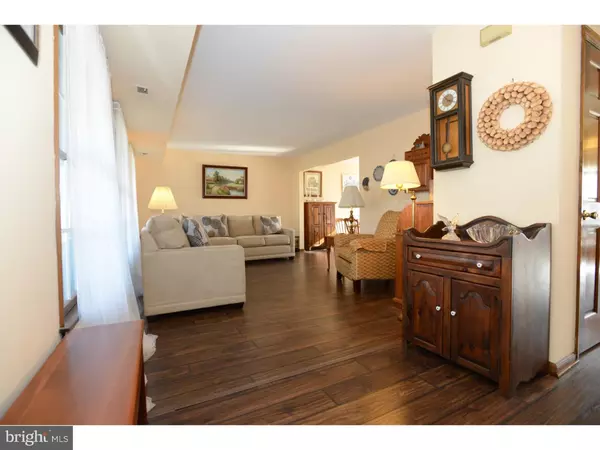For more information regarding the value of a property, please contact us for a free consultation.
Key Details
Sold Price $260,000
Property Type Single Family Home
Sub Type Detached
Listing Status Sold
Purchase Type For Sale
Square Footage 2,316 sqft
Price per Sqft $112
Subdivision Heritage Valley
MLS Listing ID 1002401120
Sold Date 05/27/16
Style Colonial
Bedrooms 4
Full Baths 2
Half Baths 1
HOA Y/N N
Abv Grd Liv Area 2,316
Originating Board TREND
Year Built 1988
Annual Tax Amount $7,537
Tax Year 2015
Lot Size 0.284 Acres
Acres 0.33
Lot Dimensions 93X133
Property Description
This well kept colonial in desirable Heritage Valley sits on a beautiful corner lot. Front porch invites you to relax and enjoy the gardens. Entering the home, you have a generous sized living room that opens to the formal dining room. Big open kitchen has updated stainless appliances including a bosch dishwasher and five burner stove. There is a large island that opens into breakfast area and also opens to family room. there are patio doors leading out to EP Henry patio and fenced in back yard. Off the family room is a powder room, large laundry room and entrance to 2 car garage. Need storage? there are pull down stairs to the floored attic space over entire garage. Upstairs the 3 good sized bedrooms have a lovely hall bath. THen the large master suite: vaulted ceiling, organized walk in closet, sitting area and WOW completely redone Master bath with Jacuzzi jetted tub, large luxury walk in shower with bench. the granite topped sink has beautiful drawers in cabinetry. For those with allergies: note never any pets or smoking in this house!! Wont last long
Location
State NJ
County Gloucester
Area Washington Twp (20818)
Zoning PR1
Rooms
Other Rooms Living Room, Dining Room, Primary Bedroom, Bedroom 2, Bedroom 3, Kitchen, Family Room, Bedroom 1, Laundry, Attic
Interior
Interior Features Primary Bath(s), Kitchen - Island, Butlers Pantry, Ceiling Fan(s)
Hot Water Natural Gas
Heating Gas, Forced Air
Cooling Central A/C
Flooring Wood, Fully Carpeted
Equipment Oven - Self Cleaning, Dishwasher, Disposal
Fireplace N
Appliance Oven - Self Cleaning, Dishwasher, Disposal
Heat Source Natural Gas
Laundry Main Floor
Exterior
Garage Spaces 4.0
Utilities Available Cable TV
Waterfront N
Water Access N
Roof Type Pitched
Accessibility None
Parking Type On Street
Total Parking Spaces 4
Garage N
Building
Lot Description Corner
Story 2
Sewer Public Sewer
Water Public
Architectural Style Colonial
Level or Stories 2
Additional Building Above Grade
New Construction N
Others
Senior Community No
Tax ID 18-00054 20-00009
Ownership Fee Simple
Read Less Info
Want to know what your home might be worth? Contact us for a FREE valuation!

Our team is ready to help you sell your home for the highest possible price ASAP

Bought with Patrick J Bocchicchio • KingsGate Realty LLC
GET MORE INFORMATION





