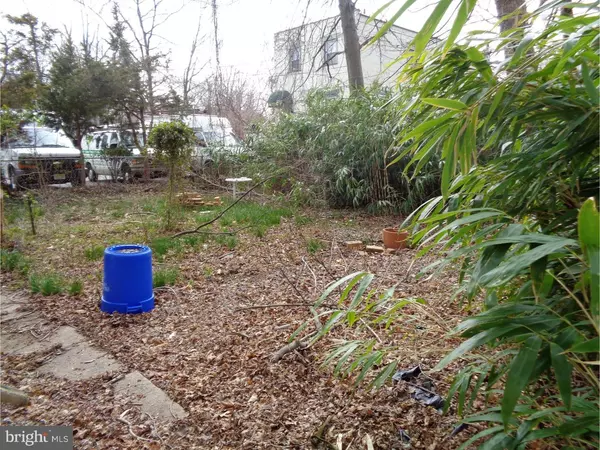For more information regarding the value of a property, please contact us for a free consultation.
Key Details
Sold Price $141,000
Property Type Multi-Family
Sub Type Detached
Listing Status Sold
Purchase Type For Sale
Square Footage 2,410 sqft
Price per Sqft $58
Subdivision Downtown
MLS Listing ID 1002402354
Sold Date 07/29/16
Style Other
HOA Y/N N
Abv Grd Liv Area 2,410
Originating Board TREND
Year Built 1930
Annual Tax Amount $8,706
Tax Year 2015
Lot Size 4,896 Sqft
Acres 0.11
Lot Dimensions 48X102
Property Description
This is a legal duplex. Seller has paperwork from Collingswood to prove it. The first floor is a 3 bedroom 1 bath unit with a living room, eat in kitchen and a enclosed front porch plus access to the basement. The second floor unit is a 2 bedroom, 1 bath with a kitchen, dining room and a living room plus a walk up attic. There is separate gas heat and electrical meters. You can walk to the speed line and to all of the restaurants Collingswood has to offer. This property is being sold in as is condition. Any all repairs, certs required by the township or a mortgage company will be the buyers responsibility. Upstairs tenant is a long term tenant and would like to stay.
Location
State NJ
County Camden
Area Collingswood Boro (20412)
Zoning MUL
Rooms
Other Rooms Primary Bedroom
Basement Full
Interior
Hot Water Natural Gas
Heating Gas, Forced Air
Cooling None
Fireplace N
Heat Source Natural Gas
Laundry Washer In Unit, Dryer In Unit
Exterior
Waterfront N
Water Access N
Accessibility None
Parking Type None
Garage N
Building
Sewer Public Sewer
Water Public
Architectural Style Other
Additional Building Above Grade
New Construction N
Schools
Middle Schools Collingswood
High Schools Collingswood
School District Collingswood Borough Public Schools
Others
Tax ID 12-00092-00006
Ownership Fee Simple
Read Less Info
Want to know what your home might be worth? Contact us for a FREE valuation!

Our team is ready to help you sell your home for the highest possible price ASAP

Bought with Doreen Shaw • Weichert Realtors-Marlton
GET MORE INFORMATION





