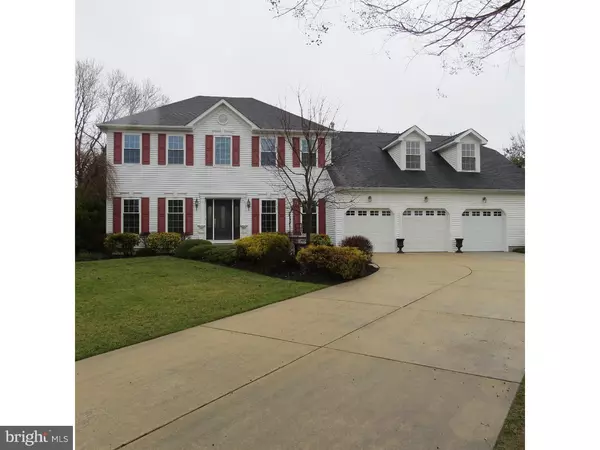For more information regarding the value of a property, please contact us for a free consultation.
Key Details
Sold Price $395,000
Property Type Single Family Home
Sub Type Detached
Listing Status Sold
Purchase Type For Sale
Square Footage 3,432 sqft
Price per Sqft $115
Subdivision Thornbury
MLS Listing ID 1002398446
Sold Date 06/21/16
Style Colonial
Bedrooms 4
Full Baths 3
Half Baths 1
HOA Y/N N
Abv Grd Liv Area 3,432
Originating Board TREND
Year Built 1997
Annual Tax Amount $13,942
Tax Year 2015
Lot Size 0.505 Acres
Acres 0.4
Lot Dimensions 99X173
Property Description
This Expanded 'Ashford' Model offers so much! Enjoy distinctive Style, Space, Architecture, and Function! Welcome your guests in the impressive 2-Story Foyer dressed up in beautiful moldings & hardwood floors. 9' first floor ceilings, cathedral family room ceiling, dramatic 2 story gym addition, formal living and dining areas, and a generously proportioned kitchen add to the qualities that make this custom 'Ashford' so very attractive. The approx $100K addition adds an oversized 3rd bay garage & storage, interior gym, rear staircase, Master Bedroom dressing/closet area, Sauna, 2nd Floor Laundry, Custom Full Bath, and more. The prior first floor laundry was converted to a utility room/storage pantry...very functional! There is plenty of storage, a partially finished Basement, 2-Zone HVAC, and a newer room. Enjoy the in-ground pool (salt system & a newer liner), paver-patio, mature landscaping and the convenient & beautiful location of Thornbury. Luxury, function, dramatic design, and thoughtful upgrades and updates will be appreciated. Enjoy quality schools, local restaurants & shopping, conveniently located too.
Location
State NJ
County Gloucester
Area Washington Twp (20818)
Zoning R
Rooms
Other Rooms Living Room, Dining Room, Primary Bedroom, Bedroom 2, Bedroom 3, Kitchen, Family Room, Bedroom 1, Laundry, Other
Basement Partial
Interior
Interior Features Primary Bath(s), Kitchen - Island, Butlers Pantry, Ceiling Fan(s), Sauna, Sprinkler System, Stall Shower, Dining Area
Hot Water Natural Gas
Heating Gas, Forced Air
Cooling Central A/C
Flooring Wood, Fully Carpeted, Tile/Brick, Marble
Equipment Dishwasher, Disposal
Fireplace N
Window Features Bay/Bow
Appliance Dishwasher, Disposal
Heat Source Natural Gas
Laundry Upper Floor
Exterior
Exterior Feature Patio(s)
Garage Spaces 6.0
Pool In Ground
Utilities Available Cable TV
Waterfront N
Water Access N
Roof Type Shingle
Accessibility None
Porch Patio(s)
Parking Type Driveway, Attached Garage
Attached Garage 3
Total Parking Spaces 6
Garage Y
Building
Story 2
Sewer Public Sewer
Water Public
Architectural Style Colonial
Level or Stories 2
Additional Building Above Grade
Structure Type 9'+ Ceilings
New Construction N
Others
Senior Community No
Tax ID 18-00019 19-00045
Ownership Fee Simple
Acceptable Financing Conventional
Listing Terms Conventional
Financing Conventional
Read Less Info
Want to know what your home might be worth? Contact us for a FREE valuation!

Our team is ready to help you sell your home for the highest possible price ASAP

Bought with Sharon Peoples • RE/MAX ONE Realty
GET MORE INFORMATION





