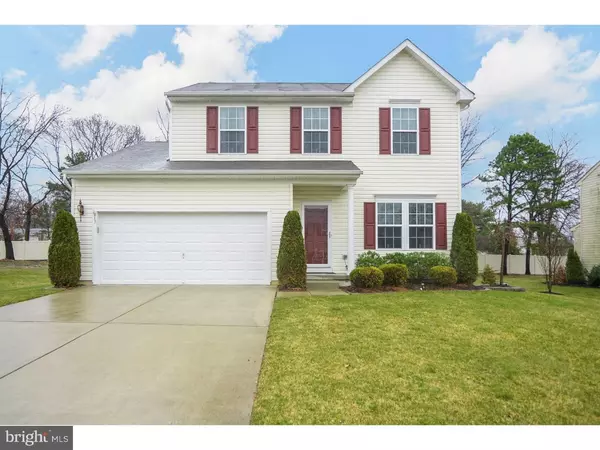For more information regarding the value of a property, please contact us for a free consultation.
Key Details
Sold Price $278,000
Property Type Single Family Home
Sub Type Detached
Listing Status Sold
Purchase Type For Sale
Square Footage 2,132 sqft
Price per Sqft $130
Subdivision Westfield Chase
MLS Listing ID 1002399254
Sold Date 09/15/16
Style Colonial,Contemporary
Bedrooms 4
Full Baths 2
Half Baths 1
HOA Fees $35/mo
HOA Y/N Y
Abv Grd Liv Area 2,132
Originating Board TREND
Year Built 2009
Annual Tax Amount $9,221
Tax Year 2015
Lot Size 9,375 Sqft
Acres 0.22
Lot Dimensions 75X125
Property Description
Welcome to beautiful Westfield Chase! A quiet dead-end street. This community has only 22 homes built by Ryan Homes! This home is clean and neutral with an open and spacious layout that makes it ideal for entertaining and family gatherings. This 4 bedroom home features a living room, dining room, family room with gas fireplace, nice eat-in kitchen with center island, a beautiful expanded morning room that leads to a paver patio and overlooks a well manicured yard. The newer shed provides the perfect storage for additional tools and lawn maintenance equipment. The full basement is huge and runs under the morning room allowing much more room for finishing or storage! The upstairs features a fourth bedroom that was an option to be a loft and an open landing giving it a less confined and open feeling. The master suite has a full bathroom and walk in closet! The heater is higher efficiency and this home is approximately 7 years old and shows like a new home! This is a must see!
Location
State NJ
County Camden
Area Gloucester Twp (20415)
Zoning RES
Rooms
Other Rooms Living Room, Dining Room, Primary Bedroom, Bedroom 2, Bedroom 3, Kitchen, Family Room, Bedroom 1, Other
Basement Full, Unfinished
Interior
Interior Features Kitchen - Island, Kitchen - Eat-In
Hot Water Natural Gas
Heating Gas, Forced Air
Cooling Central A/C
Flooring Fully Carpeted, Vinyl
Fireplaces Number 1
Equipment Oven - Self Cleaning, Dishwasher
Fireplace Y
Appliance Oven - Self Cleaning, Dishwasher
Heat Source Natural Gas
Laundry Main Floor
Exterior
Exterior Feature Patio(s)
Garage Spaces 4.0
Waterfront N
Water Access N
Accessibility None
Porch Patio(s)
Parking Type On Street, Driveway, Attached Garage
Attached Garage 2
Total Parking Spaces 4
Garage Y
Building
Story 2
Foundation Concrete Perimeter
Sewer Public Sewer
Water Public
Architectural Style Colonial, Contemporary
Level or Stories 2
Additional Building Above Grade
New Construction N
Schools
High Schools Timber Creek
School District Black Horse Pike Regional Schools
Others
HOA Fee Include Common Area Maintenance
Senior Community No
Tax ID 15-15001-00011 06
Ownership Fee Simple
Security Features Security System
Read Less Info
Want to know what your home might be worth? Contact us for a FREE valuation!

Our team is ready to help you sell your home for the highest possible price ASAP

Bought with Thomas E Lillie Jr. • Keller Williams Hometown
GET MORE INFORMATION





