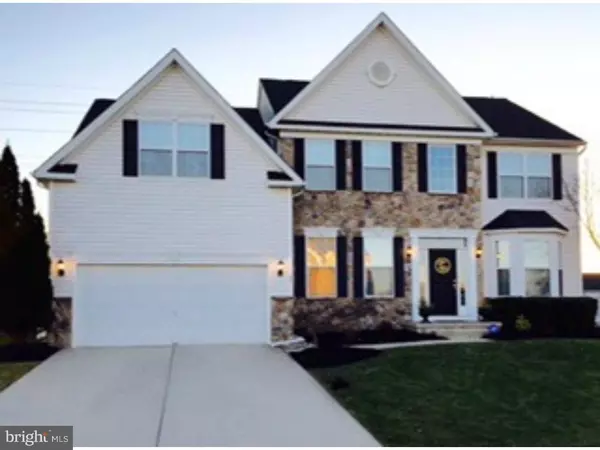For more information regarding the value of a property, please contact us for a free consultation.
Key Details
Sold Price $350,000
Property Type Single Family Home
Sub Type Detached
Listing Status Sold
Purchase Type For Sale
Square Footage 3,142 sqft
Price per Sqft $111
Subdivision Oakridge
MLS Listing ID 1002393422
Sold Date 08/30/16
Style Colonial
Bedrooms 4
Full Baths 2
Half Baths 2
HOA Y/N Y
Abv Grd Liv Area 3,142
Originating Board TREND
Year Built 2005
Annual Tax Amount $10,275
Tax Year 2015
Lot Size 0.254 Acres
Acres 0.25
Lot Dimensions 93X119
Property Description
WOW!!! You'll love this ENERGY Star EFFICIENT home located in the desirable development of Oakridge in East Greenwich Township! This home, situated in a friendly community, is MOVE IN READY! 77 Deer Horn Drive features GORGEOUS LANDSCAPING and easy to maintain shrubbery. As you step into the GRAND two-story foyer of this MAGNIFICIENT HOME you are truly blown away by the spacious open floor plan, as well as, the well kept hardwood flooring. The two-story GREAT room boasts ebony hardwood laminate flooring, a gas fireplace leading to custom mirror and trimwork, 5 inch moldings, and recessed lighting. The ebony flooring continues through to the custom kitchen with 42 inch cabinets, stainless steel Whirlpool Gold Appliance Package, tile backsplash, spacious pantry, and center island with storage. The first floor encompasses a generous dining area, a stunning living room with bay window, a versatile room used as a study or playroom, and a laundry room located off the kitchen. OPEN FLOOR PLAN IS GREAT FOR ENTERTAINING! As you travel up the staircase overlooking the open foyer and great room you reach four bedrooms and two full baths. The large master bedroom is designed with a tray ceiling, sitting room with wall length closet, and vanity area with walk-in closet. The fully tiled master bath includes a large garden tub, separate stall shower, and double granite sinks. The three additional bedrooms are generous in size. Bedroom three offers a walk-in closet and crown molding. This home has a fully finished basement/man cave with a convenient powder room and a large unfinished area for all your storage needs. Enjoy the beautiful patio, vinyl fenced in yard, outdoor sound system, and paver fire pit on sunny days and cool nights. Attached is a two-car garage with automatic door openers. This home has many amenities such as a RainSoft water softener and filtration system, custom window treatments, 6 zone sprinkler system, ADT home alarm system, and new energy efficient hot water heater and air conditioner installed in 2015. The foyer, living room, great room, and upstairs bathroom have just been freshly painted in April of 2016. PLEASE DON'T DELAY, MAKE YOUR OFFER TODAY!
Location
State NJ
County Gloucester
Area East Greenwich Twp (20803)
Zoning R-FAC
Rooms
Other Rooms Living Room, Dining Room, Primary Bedroom, Bedroom 2, Bedroom 3, Kitchen, Family Room, Bedroom 1, Laundry, Attic
Basement Full, Fully Finished
Interior
Interior Features Primary Bath(s), Kitchen - Island, Butlers Pantry, Ceiling Fan(s), WhirlPool/HotTub, Sprinkler System, Water Treat System, Stall Shower, Kitchen - Eat-In
Hot Water Natural Gas
Heating Gas, Hot Water
Cooling Central A/C
Flooring Wood, Fully Carpeted
Fireplaces Number 1
Fireplaces Type Gas/Propane
Equipment Cooktop, Built-In Range, Oven - Self Cleaning, Dishwasher, Disposal, Energy Efficient Appliances
Fireplace Y
Appliance Cooktop, Built-In Range, Oven - Self Cleaning, Dishwasher, Disposal, Energy Efficient Appliances
Heat Source Natural Gas
Laundry Main Floor
Exterior
Exterior Feature Patio(s)
Garage Garage Door Opener
Garage Spaces 5.0
Fence Other
Utilities Available Cable TV
Waterfront N
Water Access N
Roof Type Shingle
Accessibility None
Porch Patio(s)
Parking Type Other
Total Parking Spaces 5
Garage N
Building
Lot Description Corner
Story 2
Foundation Concrete Perimeter
Sewer Public Sewer
Water Public
Architectural Style Colonial
Level or Stories 2
Additional Building Above Grade
Structure Type Cathedral Ceilings,9'+ Ceilings
New Construction Y
Schools
School District Kingsway Regional High
Others
Senior Community No
Tax ID 03-01402 02-00001
Ownership Fee Simple
Security Features Security System
Read Less Info
Want to know what your home might be worth? Contact us for a FREE valuation!

Our team is ready to help you sell your home for the highest possible price ASAP

Bought with Monica L Francesco • Keller Williams Realty - Washington Township
GET MORE INFORMATION





