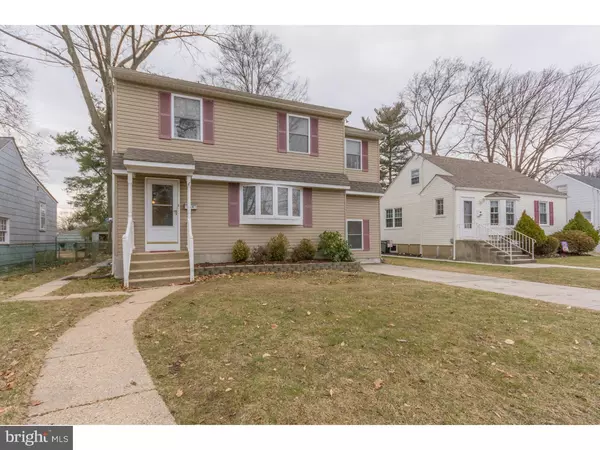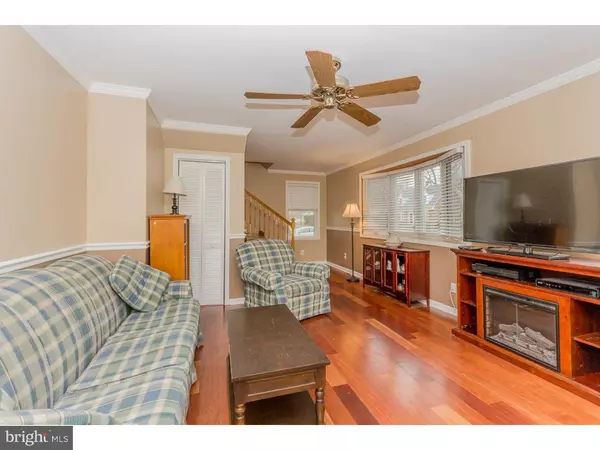For more information regarding the value of a property, please contact us for a free consultation.
Key Details
Sold Price $199,000
Property Type Single Family Home
Sub Type Detached
Listing Status Sold
Purchase Type For Sale
Square Footage 1,968 sqft
Price per Sqft $101
Subdivision None Available
MLS Listing ID 1002389606
Sold Date 04/29/16
Style Colonial
Bedrooms 4
Full Baths 1
Half Baths 1
HOA Y/N N
Abv Grd Liv Area 1,968
Originating Board TREND
Year Built 2000
Annual Tax Amount $8,014
Tax Year 2015
Lot Size 6,500 Sqft
Acres 0.15
Lot Dimensions 52X125
Property Description
4 bedroom 1 and a half bath home in a great area. Home was completely rebuilt and expanded in the year 2000 (30 year roof, siding, windows, doors, electrical, etc) Living room features ceramic tile entryway, brazilian cherry floor, crown molding, chair rail, ceiling fan, and plenty of natural light from multiple windows. Large eat-in kitchen includes custom built solid oak cabinets, corian counters and sink, ceramic tile back splash, 2 large pantries & walk out back door onto deck. Fam-room off kitchen is a great gathering area. 2nd floor has 4 nice sized bedrooms with large closets. Spacious main bathroom features custom solid oak vanity, corian counter and sink & attached 2nd floor laundry room for added convenience. Fenced backyard will delight with sheds, trex deck with vinyl rail system, and a concrete patio area. Additional features: freshly painted throughout, newer carpets on stairs and hallway, walk in closet in master bedroom, ceiling fans in every room, solid wood doors, attic access via master closet.
Location
State NJ
County Camden
Area Oaklyn Boro (20426)
Zoning RES
Rooms
Other Rooms Living Room, Primary Bedroom, Bedroom 2, Bedroom 3, Kitchen, Family Room, Bedroom 1
Interior
Interior Features Kitchen - Eat-In
Hot Water Natural Gas
Heating Gas
Cooling Central A/C
Fireplace N
Heat Source Natural Gas
Laundry Upper Floor
Exterior
Exterior Feature Deck(s)
Garage Spaces 3.0
Pool Above Ground
Waterfront N
Water Access N
Accessibility None
Porch Deck(s)
Parking Type Driveway
Total Parking Spaces 3
Garage N
Building
Story 2
Sewer Public Sewer
Water Public
Architectural Style Colonial
Level or Stories 2
Additional Building Above Grade
New Construction N
Schools
Middle Schools Collingswood
High Schools Collingswood
School District Collingswood Borough Public Schools
Others
Senior Community No
Tax ID 26-00030-00008
Ownership Fee Simple
Acceptable Financing Conventional, VA, FHA 203(b)
Listing Terms Conventional, VA, FHA 203(b)
Financing Conventional,VA,FHA 203(b)
Read Less Info
Want to know what your home might be worth? Contact us for a FREE valuation!

Our team is ready to help you sell your home for the highest possible price ASAP

Bought with David F O'Neal • BHHS Fox & Roach-Marlton
GET MORE INFORMATION





