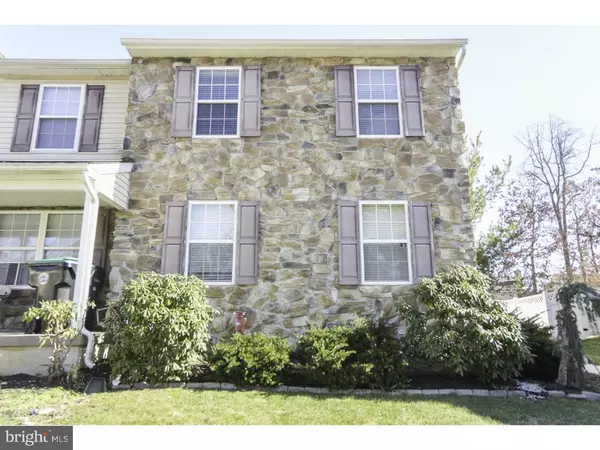For more information regarding the value of a property, please contact us for a free consultation.
Key Details
Sold Price $163,000
Property Type Townhouse
Sub Type End of Row/Townhouse
Listing Status Sold
Purchase Type For Sale
Square Footage 1,680 sqft
Price per Sqft $97
Subdivision Wiltons Corner
MLS Listing ID 1002386462
Sold Date 06/27/16
Style Colonial
Bedrooms 3
Full Baths 2
Half Baths 1
HOA Fees $95/mo
HOA Y/N Y
Abv Grd Liv Area 1,680
Originating Board TREND
Year Built 2005
Annual Tax Amount $6,036
Tax Year 2015
Lot Size 2,000 Sqft
Acres 0.05
Lot Dimensions 20 X 100
Property Description
You'll love this beautiful end unit townhome on a premium lot in desirable Wilton's Corner. Spacious kitchen and a large, sunny dining area that leads to a stamped concrete patio complete with Trex deck stairs and a vinyl fenced yard perfect for privacy and pets. Enjoy a cozy fire in the living room with bright hardwood floors. There is lots of space in the master bed and bath with roomy his and her closets. Two big bedrooms, a laundry area and a full bath complete the second floor. Finished, carpeted basement is the ideal family room with a separate storage area. This is a well-maintained home with a brand new A C unit. Enjoy your life! Association fees include private pool, tennis and basketball courts, playground and club house. See Wilton's Corner Website. Snow removal and lawn care included ? no need for a lawnmower here! Conveniently located near Rt 42 and AC Expressway, 30 minutes from Phila. Bring the family and the pets . . . the perfect home is waiting for you!
Location
State NJ
County Camden
Area Winslow Twp (20436)
Zoning RES
Rooms
Other Rooms Living Room, Dining Room, Primary Bedroom, Bedroom 2, Kitchen, Family Room, Bedroom 1, Laundry, Other, Attic
Basement Full
Interior
Interior Features Primary Bath(s)
Hot Water Natural Gas
Heating Gas, Forced Air, Energy Star Heating System, Programmable Thermostat
Cooling Central A/C
Flooring Wood, Fully Carpeted, Vinyl
Fireplaces Number 1
Fireplaces Type Stone
Equipment Oven - Self Cleaning, Dishwasher, Disposal, Built-In Microwave
Fireplace Y
Appliance Oven - Self Cleaning, Dishwasher, Disposal, Built-In Microwave
Heat Source Natural Gas
Laundry Upper Floor
Exterior
Exterior Feature Patio(s)
Garage Spaces 2.0
Utilities Available Cable TV
Amenities Available Club House, Tot Lots/Playground
Waterfront N
Water Access N
Roof Type Pitched,Shingle
Accessibility None
Porch Patio(s)
Parking Type Parking Lot
Total Parking Spaces 2
Garage N
Building
Lot Description Corner
Story 3+
Foundation Concrete Perimeter
Sewer Public Sewer
Water Public
Architectural Style Colonial
Level or Stories 3+
Additional Building Above Grade
New Construction N
Schools
Middle Schools Winslow Township
High Schools Winslow Township
School District Winslow Township Public Schools
Others
HOA Fee Include Common Area Maintenance,Lawn Maintenance,Snow Removal,Trash,Pool(s),Health Club
Senior Community No
Tax ID 36-00303 01-00043
Ownership Fee Simple
Read Less Info
Want to know what your home might be worth? Contact us for a FREE valuation!

Our team is ready to help you sell your home for the highest possible price ASAP

Bought with John T Swartz • Connection Realtors
GET MORE INFORMATION





